Over thirteen yearsexperience in the industry
We can offer aMarket comparison
Accepted bymajority of high street banks
Recognised byUK Finance
The poorly thought out Conservative Government Health and Safety Rules regarding shrinking the size of windows in new developments look set to be scrapped.
Michael Gove’s plans to make upstairs windows at least 1.1 metres from the floor are leading to new developments having smaller windows with dark and gloomy interiors.
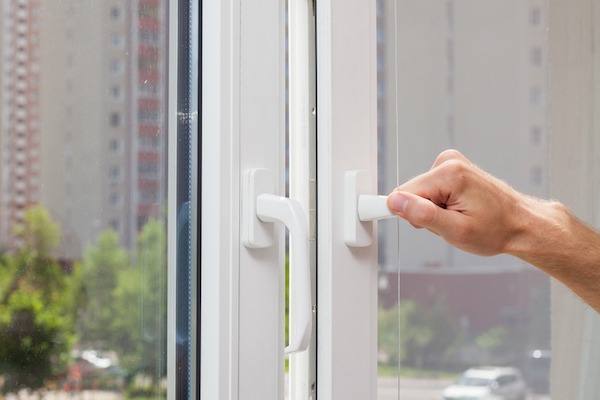
It was feared that global warming would lead to more windows being opened for longer that led to the regulations being introduced. However a review is due to be published shortly and industry hope is that this strange rule will be axed.
Some critics have said new homes that have been built adhering to the new rules, have upper storey windows that appear squashed in appearance.
Options to get around the regulations cost money and lower budget properties will suffer as developers are not prepared to invest more money.
Rico Wojtulewicz, spokesperson for the National Federation of Housebuilders said the regulations are “making it difficult …. to deliver unique and beautiful homes.”
Also there is confusion with Local Authorities and Building Control who fail to understand the new regulations.
The Housing Department will publish their report later this year, hopefully providing a better result for the development sector.
References
- Gove
- Wojtulewicz
- Planing Portal – Doors -Windows, Here
Granite Building Warranties are specialist independent brokers of building warranties for the construction industry and for a quote or further information please contact Ed or Kelly on Tel: 01284 365345 or email ed@granitebw.co.uk / kelly@granitebw.co.uk
CHANGES IN BUILDING REGULATIONS: WHAT THEY ARE AND HOW THEY IMPACT ON YOUR BUILDING PLANS
The Government’s new changes to Building Regulations will come into force on 15th June 2022.
These are the first steps towards the Future Homes Standard, which is designed to make all new builds net carbon zero by 2025 and significantly improve energy and efficiency in existing buildings.
The key changes for New Homes will be:
- A 30% cut in emissions from new homes
- A 27% cut in non-domestic new builds including offices and shops
- Improvement of heating and lighting efficiency.
- A new Building Regulation to mitigate the risk of overheating in new homes including maximum limits to the amount of glazing on new residential buildings
- New homes will adopt the Fabric Energy Efficiency Standard to measure energy efficiency
- There will be a maximum flow temperature requirement of 55°C for new and replacement heating systems

The key changes for Existing Buildings will be:
- New minimum standards for fabric efficiency – there will be a new efficiency metric for the whole house calculation method for new extensions
- There will be a requirement for new or replacement heating system designs to accept low-carbon heating in future, including integrating the latest Ecodesign appliance benchmarks.
There is also new information regarding infrastructure for electric vehicles and all new homes will be required to have charging points for electric vehicles.
The transition period – 15 June 2022 until 15 June 2023.
Buildings currently in the planning process where documents have been submitted and approved before the 15th of June 2022 will still be considered under the previous regulations, providing work beings before the 15th of June 2023.
For work not requiring applications, the new regulations will come into force from the 15th of June 2022.
For more information, please contact Ed or Kelly on 01284 365345 or email ed@granitebw.co.uk / kelly@granitebw.co.uk.
CHANGES IN BUILDING REGULATIONS: THE COST IMPLICATIONS OF THE NEW RULES

The Government’s new changes to Building Regulations will come into force on 15th June 2022, although a transition period will be in place until 15th June 2023 to enable plans already submitted and approved to continue with the existing regulations.
However, all new planning submissions will be subject to the new regulations and this will impact further on the already spiralling costs of building work.
Developers estimate the new regulations will cost the industry more than £10 billion over the next 70 years.
The higher cost of the new greener technologies required will impact upon the overall cost of the build. Increased insulation, ventilation, thermal heat pumps, reduced glazing and electric charging points will all add to the budget.
Carbon emissions targets will be more stringent, meaning that thermal elements such as walls, floors, and roofs will require more insulation and many more renewable technologies such as Solar Panels will be required.
Better insulation equates to larger cavities and, therefore, increased amounts of installation which will add to the costs. Combine this with the need to build slightly bigger in order to keep the same internal footprint and all material costs will increase.
The industry in principle is in favour of the move towards more sustainable, carbon-neutral, energy-efficient buildings, but getting the big developers to change their long-held attitude to finding the cheapest building solutions may prove a challenge.
For more information, please contact Ed or Kelly on 01284 365345 or email ed@granitebw.co.uk / kelly@granitebw.co.uk.
LACK OF LAND WITH PERMISSION FOR SELF BUILDS
Have you ever dreamed of building your perfect house? Many people do and there seems to be an increase in those taking a step closer to following their dream.
People registering an interest with their local authority for a self-build plot was up 31% on the same period last year.

Government legislation for Right to Build and an equity scheme aimed at helping self-builders, Help to Build, are initiatives designed to support those wishing to custom build their own homes.
However, local authorities are failing to provide the planning permission to enable the self-builders to move their projects forwards.
The number of plots given planning permission by English councils was 32% behind the number of registrations from people wanting to build. The Department for Levelling Up, Housing & Communities figures showed 12,263 individuals registered to custom or self-build in the year to October 2021 but only 8,309 permissions were given in the same period.
According to the National Custom & Self-Build Association, councils are favouring larger sites and those within their target local plans over the smaller plots when looking at planning permission. Because councils often don’t have land to give permission on for the self-builders, they have to acquire land and this is difficult to come by especially with the current situation where local authority resources are already stretched.
The Self-build and Custom Housebuilding Act 2015 is currently under review from the Government and consequences for authorities who fail to give permission to self build plots should encourage local authorities to be more supportive of this type of building.
The Department for Levelling Up Housing and Communities has voiced their support for self and custom build housing and wants to encourage councils to grant planning permission for these types of buildings. “Our Help to Build scheme will help increase the supply of self and custom build while making it a realistic and affordable option for people looking to get on the housing ladder.”
If you are looking to build your own home don’t forget the need for a self build warranty.
For further information, please contact Ed or Kelly on 01284 365345 or email ed@granitebw.co.uk / kelly@granitebw.co.uk.
New Legislation to Impact on the Construction Industry
The Building Safety Bill, introduced into the House of Commons in July 2021, is an attempt by Government to overhaul current regulations on how residential buildings, especially higher risk, high-rise buildings, are constructed, maintained and made safe. This comes as a direct response to the Hackitt Report’s investigation into the terrible fire at Grenfell Tower in 2017.
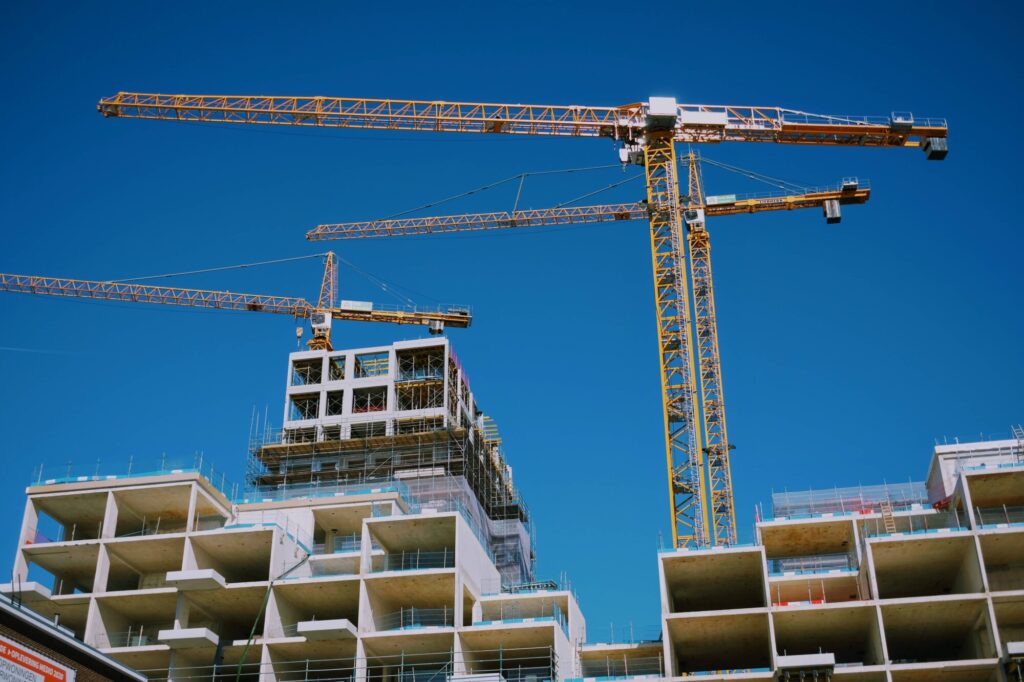
There will be tougher penalties for those companies that fail to meet the new standards, including potential criminal charges. Homeowners will also have a greater say in how their buildings are managed and maintained.
Building owners will need to show clear lines of responsibility for safety throughout the building’s lifetime. They will also need to demonstrate what measures they have in place to manage the ongoing safety risks.
The Health and Safety Executive (HSE) will become the new regulator; taking on responsibility for the building control of all high-rise buildings and resourcing expertise from the fire service, building control and environmental health to become the newly qualified Registered Building Inspectors that will be required.
The Bill provides a framework for the changes, but there is a lack of detail. This makes it difficult to understand its full impact on the construction sector.
Whilst the primary aim is to address safety in higher risk buildings, there will be an impact from this Bill on all who work in design, construction, and maintenance of buildings in the future.
For further information, please contact Ed or Kelly on 01284 365345 or email ed@granitebw.co.uk / kelly@granitebw.co.uk.
WHAT ARE BUILDING REGULATIONS?
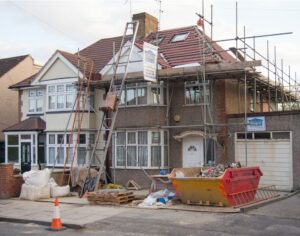
Building regulations are a set of minimum standards developed by the UK government and approved by Parliament that apply to design, construction and alterations to almost all buildings in the UK.
Building regulations approval is different from planning permission; and even if you did not require planning permission, you will require building regulations for your project.
Building regulations are essentially there to ensure that all buildings are built to a structurally safe standard; from the foundations to plumbing and electrics, and that they conform to modern energy requirements and accessibility.

Unlike planning permission, building regulations are a set of rules that cannot be subjectively altered and so all buildings are judged to the same standards. They are required for new builds, extensions and conversions as well as changes in services and some changes of use. Any alterations made to an existing building may impact on adjacent buildings so this must also be considered within the building regulations.
To get approval for the Building Regulations you can either use the local authority or an approved inspector. Finding a building control officer you can work with will help enormously as they can give you lots of advice; and ask the difficult questions now, rather than later, to help you find the best solution which will save you both money and time in the long run.

Conversion projects can often throw up problems when it comes to meeting Building Regulations, due to the constraints of the original building. But, good design solutions from your architect will normally enable you to comply with the regulations.
Inspectors will inspect at the key stages and assess the work as it progresses, so any faults will be picked up early on in the build and to ensure compliance at particular stages (see table below).
|
Key Inspection Stages During Construction |
|
|
Excavation of foundations |
Inspection 1 |
|
Foundations poured |
Inspection 2 |
|
Oversite preparation/DPC |
Inspection 3 |
|
Walls built and roof on |
Inspection 4 |
|
First Fix |
Inspection 5 |
| Completed building |
Inspection 6 |
When the project is finished, the approved inspector must issue a final certificate to the local authority to say that the work is complete, inspected, and that it complies with the regulations. This also triggers the start of the 10 year structural warranty.
For further information please contact Ed or Kelly on tel: 01284 365345 or email ed@granitebw.co.uk / kelly@granitebw.co.uk
MAJOR SHAKE UP IN THE UK PLANNING SYSTEM
It has long been said that one of the biggest problems for developers trying to hit new house building targets set by the government is the red tape involved in the planning process. So, the announcement by the Prime Minister that he was to slash red tape and introduce radical reform is welcome news.
According to the Housing Secretary, Robert Jenrick, he will be “bringing forward radical and necessary reforms to our planning system to get Britain building and to drive our economic recovery”.
The Three Types of Land
The idea is that the country will be divided into three types of land – areas for Growth which would allow new developments and the infrastructure required to support them by introducing a ‘permission in principle’ approach; land for Renewal which would typically be brownfield and urban sites and land designated Protected which would ensure that the Areas of Outstanding Natural Beauty and the Green Belt remain protected for future generations.
The ‘Permission in Principle’ would enable the planning process to be speeded up but would still be subject to full consent from the local council in line with local development plans, as well as a new ‘design code’ to enable a more diverse style of building and room for the smaller developer alongside the bigger dominant players. Mr Jenrick states, “our reformed system places a higher regard on quality….and draws inspiration from the idea of design codes and pattern books that built Bath, Belgravia and Bourneville.”

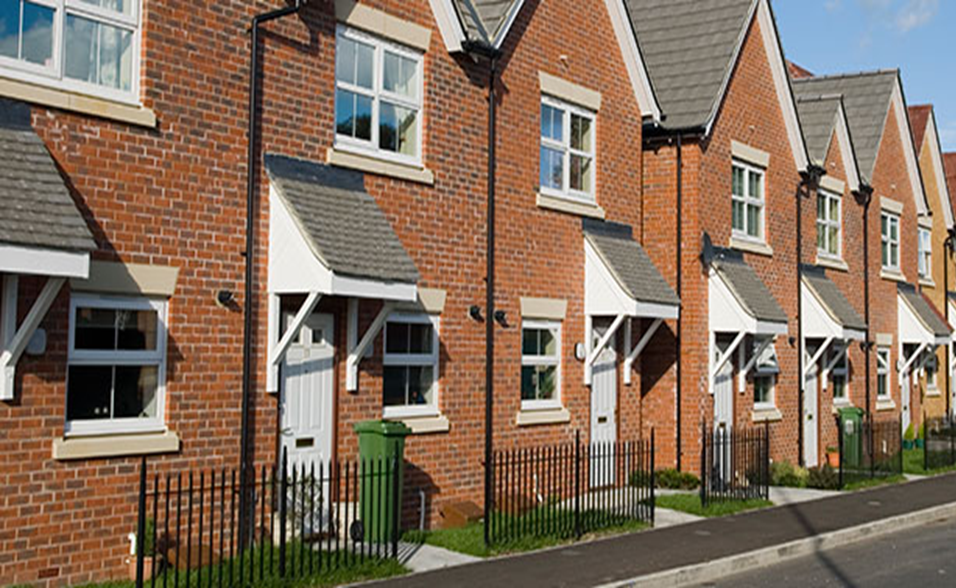
The City of Bath (above left) set out as an example for the quality of new housing developments to replace the ‘identikit’ type developments (above right) currently being built.
Planning Process Technology Reform
The second part of the reform will come with a technological overhaul of the planning process; a move away from “notices on lampposts to an interactive and accessible map-based on line system” allowing local people to see quickly and easily what is happening in their area and respond.

A new era of technology is proposed to replace the old style planning notices with a modern, on-line system to allow local democracy to be both more efficient and transparent in the planning process.
Employment
The construction industry is a provider of millions of jobs and so it is seen as essential in helping to get the economy up and running again following the pandemic; these changes are hoping to create thousands of new jobs “from bricklayers to architects”.
The wish is that these reforms will provide a faster process that is accessible to more people whilst managing to create a higher standard of modern developments, environmentally friendly homes and communities where people are proud to live in better quality housing at more affordable prices.
If you are looking to build, either as a developer or individual, you will need a Structural Warranty for your new build. We are specialist providers in the market.
For further information please contact Ed or Kelly on Tel: 01284 365345 or email ed@granitebw.co.uk / kelly@granitebw.co.uk.
Top 8 TYPICAL DEFECTS FOUND IN A NEW HOME
When buying a new home it is important to look beyond the presentation of the show home. You should consider any potential defects that there may be in the structure of the build. Unfortunately, the number of defects being found in new homes has steadily increased over the last ten years. Some of the most common problems to be aware of are listed below.
Defective guttering
If gutters are not properly installed, then problems can occur with overflowing water, sagging guttering or water not flowing correctly into the gutters. This can result in problems with dampness from over saturated exterior walls.
Weep Holes blocked with mortar
Weep holes are openings placed in mortar joints or in retaining walls to allow moisture to escape. When mortar squeezes out between the successive courses of bricks, it can drop down in the weep holes. This can result in partial or total blockage of weep holes.
Lead flashing around chimney bases
Lead flashing is used around the base of the chimney to cover the small gap between the stack and the roof tiles. The flashing protects from rain getting into the roof space. If poorly fitted or cheap lead is used, it can crack or loosen. This allows water in and can cause problems with the roof.
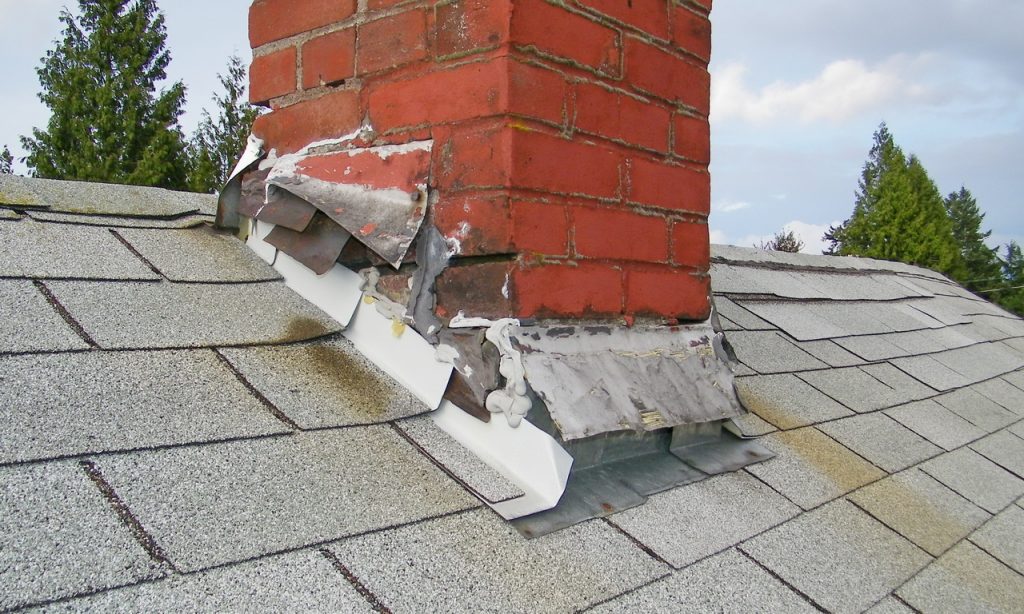
Insulation in the roof
If the insulation in your roof is poor it can lead to all sorts of problems. This can cause serious damage to the structure and fabric of your home, which can be expensive to put right.
Drainage
If the design of drains is insufficient to cope with the flow of water, or too many sharp bends feature, it can cause problems with blockages and trapped rubbish in the bends. This can lead to broken pipes and brackets. A simple camera put into the drainage system can reveal the state of the drains and their construction.
Flat Roofs and Basements
Flat roofs are well known for deteriorating due to sunlight and cold weather conditions. Therefore, it is very important that you check the quality of a flat roof on a regular basis. If you are looking to buy a property with a flat roof, get an expert to inspect it. With basements that have recently been dug out and are now habitable space, it is very important to check the tanking system used is a recognised system and will have manufacturer’s and product guarantees available.
Ideally, Insurance Backed Guarantees (IBG’s) are required for flat roofs and basements or where part of the structure is built into the side of a hill (sloping site). An IBG is a guarantee issued by an Insurer that will honour the terms of a warranty originally issued by the Roofing Contractor, should the contractor cease to trade. It is important to note that in respect of a ten year structural warranty, if an IBG is not available, then any damage or defect arising from flat roof failure or basement water ingress/structural defect will be excluded from the cover.
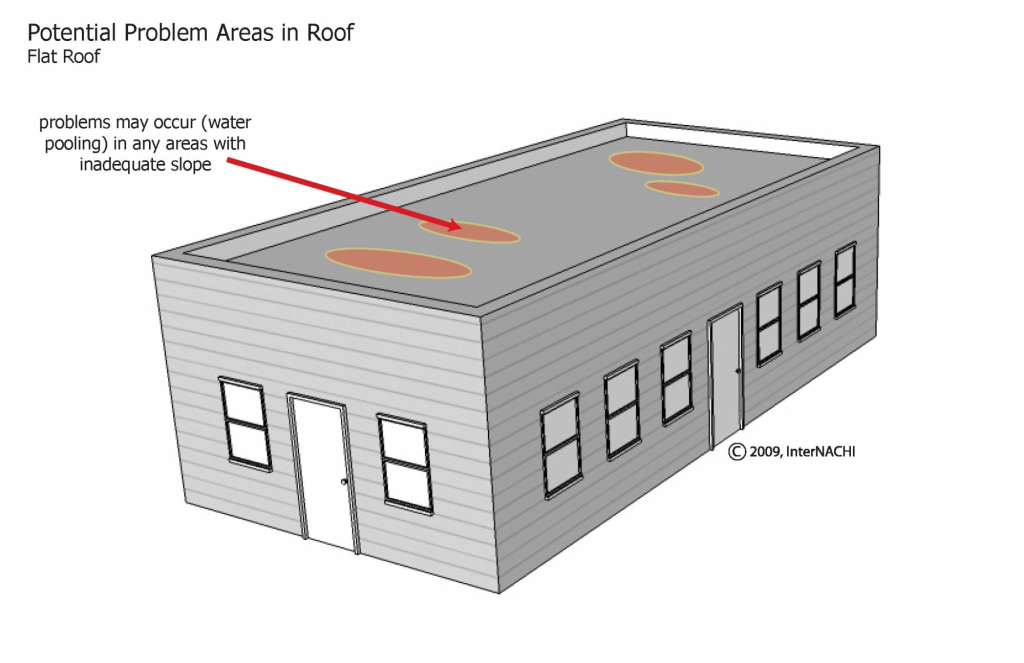
Image source: International Association of Certified Home Inspectors
Damp Proof Course (DPC)
A damp-proof course is a barrier, made from a membrane and built into the walls of a property, typically 150 mm above ground level. The barrier prevents damp rising through the walls. This started during the Victorian era and it is now a requirement of construction that new buildings have a DPC. DPC prevents damp from rising and penetrating the structure. It should be made of a material which will prevent the passage of moisture.
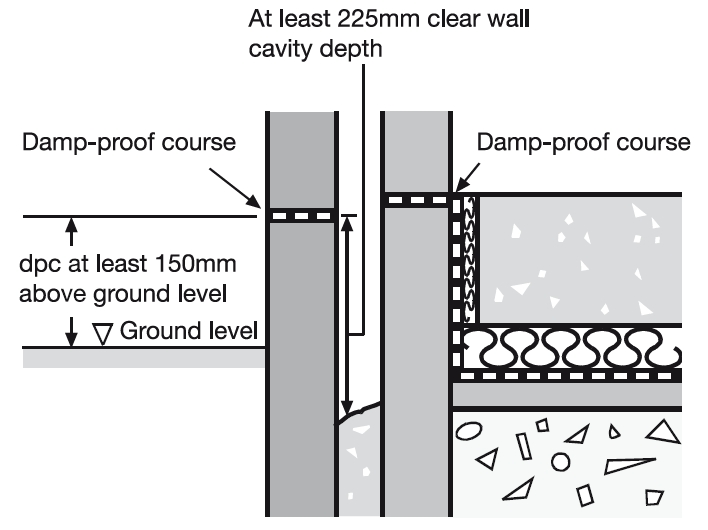
Image source: http://www.planningportal.gov.uk/uploads/br/BR_PDF_AD_C_2013.pdf
Approved document C, Site preparation and resistance to contaminants and moisture
Windows and doors
According to the Building and Construction Authority, the occurrence of defects in windows and doors is usually caused by “poor design, use of inferior or non-compatible materials, poor workmanship during fabrication and installation or mishandling”. This can lead to problems with water seepage through the frames, difficulty in opening and closing due to misalignment, poor frame finishes and gaps between frames and walls, all of which will lead to problems in the future.
Here at Granite Building Warranties we can offer an insurance policy or new build warranty which protects against all of the above defects and more. Ensure that you’re fully covered with the help of Granite Building Warranties.
For further information please contact Ed or Kelly on Tel: 01284 365345 or email ed@granitebw.co.uk / kelly@granitebw.co.uk.
Copyright © 2024 Granite Building Warranties
Supported by Fox 360 Ltd
Granite Building Warranties Ltd is an Appointed Representative of Richdale Brokers & Financial Services Ltd which is authorised and regulated by the Financial Conduct Authority.
Granite Building Warranties is a company registered in England and Wales (Company Number 11497543) with its registered office at 1st Floor, 5 Century Court, Tolpits Lane, Watford, WD18 9PX
