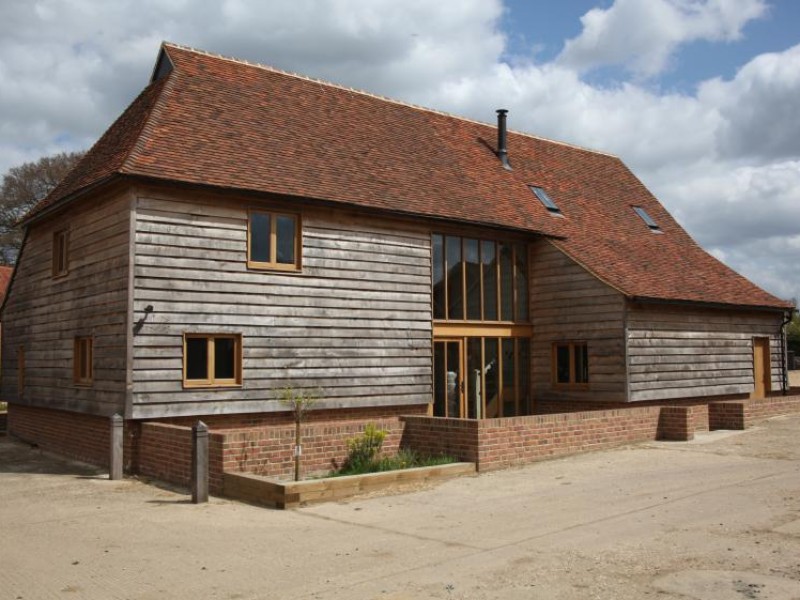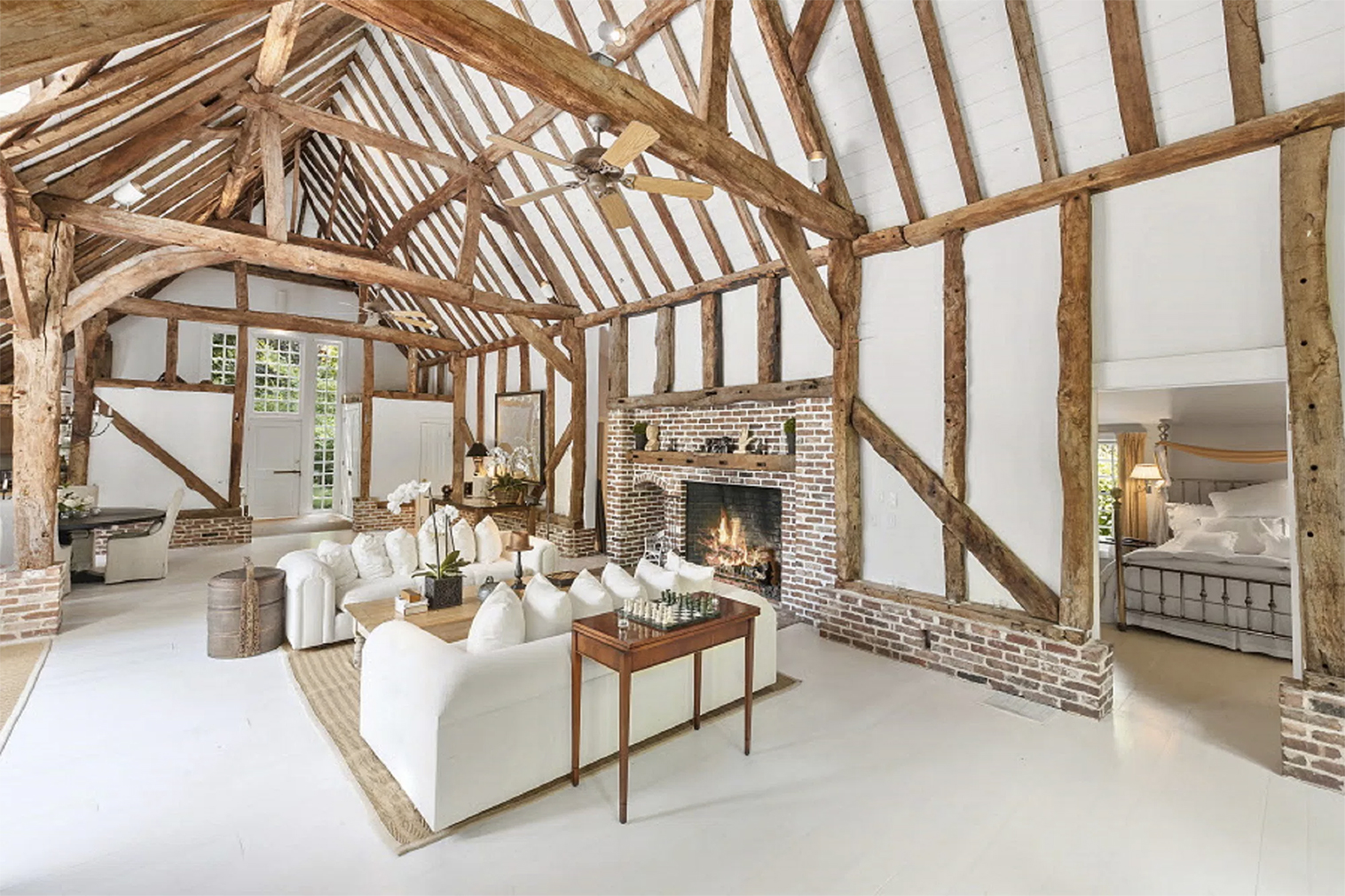Over thirteen yearsexperience in the industry
We can offer aMarket comparison
Accepted bymajority of high street banks
Recognised byUK Finance
Barn Conversions – An Alternative to a New Build in the Country
With land being in such high demand for new housing, and with the potential to create an impressive dream home, an alternative could be to find an existing agricultural barn for conversion. These large, solid structures can provide enormous spaces for modern open plan living as well as a wealth of charm and character if you can remain true to the original building. However barn conversions can be more expensive than new builds and come with a list of additional requirements from the building process.

Planning
Although agricultural barns are now included within permitted development rights, there is often a question over how much of the work is conversion and how much is rebuild as a rebuild will require full planning permission. Under permitted development rights, prior notification must be made to the local council, and your proposals can be refused in much the same way a planning application is rejected. It is advisable to work with an architect experienced in this type of building who can guide you through the various obstacles such as conservation, listed building status, noise, contamination and whether or not the site is considered suitable to convert to a residential dwelling.
Building Regulations
Like any other building project, you will be required to comply with Building Regulations and if you use an experienced architect and go down the route of full planning, this should all be taken care of for you. However if you go down the route of permitted development rights, you may be required to use a Building Notice; whereby the Local Authority will send in inspectors during the build and aspects of your design may have to change as the project progresses in order to comply with building regulations. It is advisable to use a specialist contractor for barn conversions as such a professional with much experience will enable the design to progress within the allowance of the regulations.
Be Prepared for the Unknown
Assuming a detailed survey has been carried out, you will have a good indication of the amount of work that is to be undertaken and the potential problems and costs involved. However, with many of these buildings that were not built for domestic purposes, you must be prepared for potential problems that will only be uncovered as the build progresses. Sometimes these can be expensive so ensure you have a contingency fund.
Patience
In order to get the most out of your conversion, patience and attention to detail are key. Many of the buildings will not be connected to any mains utilities and getting water and electricity to agricultural locations can be a costly and long-winded affair. Similarly, most planning permission will require a sympathetic approach to the conversion, sourcing like for like materials to the originals and using reclaimed materials if possible. All of this will result in a superior finish to the final project, but will take time and effort to achieve. Once finished, a barn conversion will provide you with a wonderful, light and spacious family home.

Structural Warranty
Generally, there is a smaller marketplace for Barn Conversions, most insurers consider this to be a higher risk than a traditional build, some declining to quote on this type of risk.
The best time to source a structural warranty on a barn conversion is prior to works starting, whilst retrospective cover is achievable, this is also seen as a higher risk and as such reflected within the premium making it more costly.
To assist you to achieve a structural warranty quotation we have listed the information required below:
- Value of existing structure prior to conversion
- Build contract value for new works
- Gross Development Value on Completion
- The Site Plan – showing the site as a whole and its location.
- Existing Plans and Elevations – or photos of the existing structure from all angles both internal and external
- Proposed Plans and Elevations
- Structural Report – detailing the suitability for conversion from a qualified structural engineer or building surveyor
- Supporting information surrounding the Method and material for Waterproof Envelope, Tanking, Damp Proof course or membrane
- Ground Investigation Report including soil strength tests and contamination test
Once you have collated the information above you are ready to progress a quotation.
As one of the leading specialists, Granite Building Warranties deal with these types of enquiries/policies on a regular basis, enabling us to source suitable cover for your country retreat. We are here to help with any questions you may have.
For further information please contact Ed or Kelly on Tel: 01284 365345 or email ed@granitebw.co.uk / kelly@granitebw.co.uk.
Copyright © 2024 Granite Building Warranties
Supported by Fox 360 Ltd
Granite Building Warranties Ltd is an Appointed Representative of Richdale Brokers & Financial Services Ltd which is authorised and regulated by the Financial Conduct Authority.
Granite Building Warranties is a company registered in England and Wales (Company Number 11497543) with its registered office at 1st Floor, 5 Century Court, Tolpits Lane, Watford, WD18 9PX
