Over thirteen yearsexperience in the industry
We can offer aMarket comparison
Accepted bymajority of high street banks
Recognised byUK Finance
Hayfield Homes Leading the Way in New Build Net Zero Developments
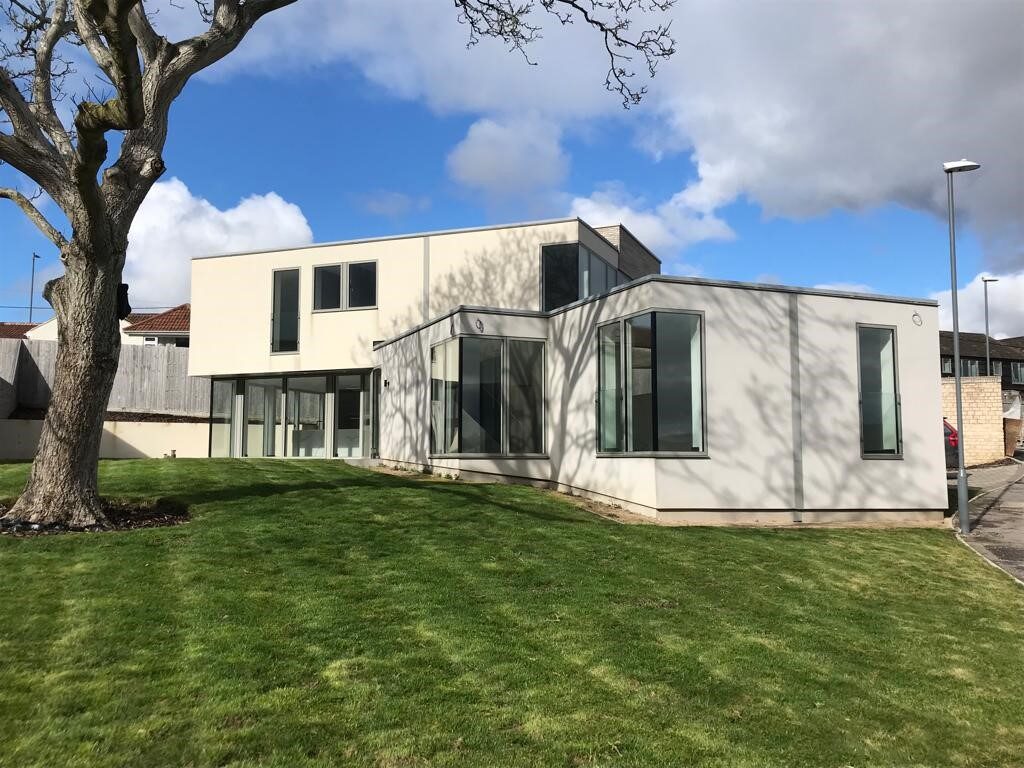
Midlands based housebuilder Hayfield Homes are leading the way in eco home building at their latest development just outside Worcester.
All homes will be built with an air source heat pump – therefore no connection to the grid is required.
The heat pumps, located externally, operate continually to drag heat from the ground and outside air into the heating system inside the homes creating little noise as they are based on acoustic feet.
The size of pump is determined by the size of house from 9kw for a 5 bed detached down to 4kw for a 2 bed.
The larger houses are also equipped with underfloor heating to maximise the efficiency of the heat pumps. 
Hayfield Homes started fitting air source heat pumps in their new builds back in 2019 to get ahead of the curve before the Government’s new building standards come into force in 2025 pushing fossil fuels out of all new build homes.
The use of air source heat pumps is essential if the Government is to reach its net zero target by 2050.
There is one challenge with this move to cleaner energy, that is the demand on the electricity grid and Hayfield have had to create new electricity substations to meet the demands of its new homes.
When used correctly, it is proven the efficiency and cost effectiveness of air source can be very significant.
For further information please contact Ed, Kelly & Issy on Tel: 01284 365345 or email ed@granitebw.co.uk / kelly@granitebw.co.uk / issy@granitebw.co.uk
Biodiversity, the Birds & the Bees…
 According to the Wildlife Trust, the UK has lost 97% of Lowland meadows since 1930 (1), with the government’s target of 300,000 homes a year, the UK will continue to see this percentage climb. As crucial as it is to meet this target for new homes, we must preserve our Nature and Wildlife.
According to the Wildlife Trust, the UK has lost 97% of Lowland meadows since 1930 (1), with the government’s target of 300,000 homes a year, the UK will continue to see this percentage climb. As crucial as it is to meet this target for new homes, we must preserve our Nature and Wildlife.
Developers, when building new homes, are obliged to minimise the risk to surrounding biodiversity and should provide a Protected Species survey (2), ecology report or environmental report for their planning application.
It’s important Planners and Developers understand different species, the types of environments these species live in and how we can mitigate damage to their habitats, with relevant developments including New Builds, Conversions, Demolition, Extensions and Roofing Work.
Examples of Protected species in the UK:

- Bats – Commonly found in derelict buildings, Traditional Barns/Oast houses.
- Badgers – Found in Suburban Meadows or Grasslands.
- Otters – Found in Costal Habitats.
- Dormice – Found in Woodland, Scrub or Hedgerows.
- Reptiles – Found in Woodland, Scrub or Hedgerows.
- Newts – Found in Woodland, Lowlands or slow flowing water bodies.
- Water voles – Found in Ponds or slow flowing water bodies.
- Barn Owls – Found in Traditional Timber frame buildings.
What can developers do to help?
- Hedgehog highways – A Hedgehog Highway is a series of holes in fence panels which allow hedgehogs to move freely between gardens and parks.
- Bat Boxes – Boxes on the outside of buildings at Roof Level
- Bee Bricks – Bee bricks are regular bricks with a collection of narrow openings, where solitary bees are known to nest. Brighton & Hove Council have recently passed a policy which states that all new buildings above five meters should include bee bricks and bird nesting boxes.
- Netting Bridges – Net Bridges across roads, to keep Species such as Bats above the level of Traffic. A good example of this A11 – Barton Mills.
- Necessary removal of trees – Ensure that trees/hedges that require removal are removed outside of nesting season.
- Hedgerows/Trees – A comprehensive biodiverse landscaping plan is essential.
- Badgers – Limiting work with heavy machinery during certain times of the day. Relocating and creating new Badger Setts.
- Sustainable Drainage System – Sustainable Drainage system’s managing surface water. The idea is to mimic natural drainage and can include Green Roofs, Permeable Paving’s & ponds.
Developers when building new homes, are obliged to minimise the risk to surrounding biodiversity. They are to provide a Protected Species survey, ecology report or environmental report for their planning application.
A local example is Trumpington Meadows just outside of Cambridge, a 1,200-home development, with 58ha of greenspace (3). The interesting design has allowed for the Greenspace to be in one single block, rather than dotted throughout the development, Allowing for a beautiful nature reserve and home to many species.
- Mix of Homes: Trumpington Meadows provides a wide mix of new homes to meet local housing needs, with 60% for private sale (New Build Warranty) and 40% affordable. (Affordable Home Warranty)
A further example is Mace’s recent announcement to create 2000m of Shallow foot drains at Fobbing Marshes, Essex (4). This will allow water to be held closer to the surface to improve the quality of the grassland for Wetland Birds & Invertebrates.
Biodiversity Net Gain
Biodiversity Net Gain is the idea of implementing systems which ensure the impacts of a development are overall positive and aims to leave the natural environment in a measurably better state than it was before, requiring a 10% minimum net gain for biodiversity, through enhancement or habitat replacement on or near a new development site.
Through the environment Act 2021, this will become mandatory from November 2023, which will enable developers to commit to Climate Change.
References
Are Private Landlords Solely Responsible for the Housing Stock Crisis?
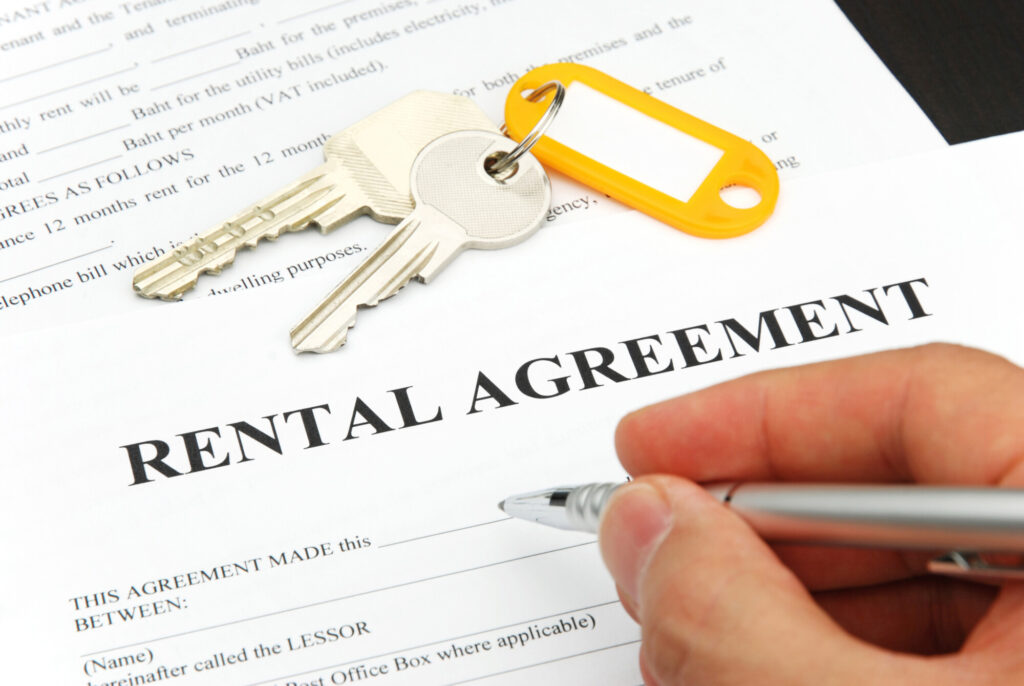
Since buy to let mortgages were introduced in 1996, many investors have chosen bricks and mortar as a good investment, pushing house prices up and reducing stock for those looking to become first time buyers.
In 1996 houses cost 2.8 times the average wage but this rose to 6.9 times the national wage in 2022, the highest ever, making home ownership unaffordable for many. Simultaneously the number of tenants more than doubled. So it would appear that private landlords are responsible for reduced housing stocks and high prices.
However, forcing landlords to sell up and release properties back into the market will not necessarily fix the problem as Government is dependent on the private rental sector and Government policies have only added to this problem.
Policies including the reduction in tax relief on buy to let mortgages, increasing stamp duty on second homes, the up and coming Energy Performance Certificate targets and the strengthening of tenants rights have caused some landlords to get out of the market but the housing stock crisis continues and worsens as remaining stock is being rented at a premium. According to the Office for National Statistics rent growth hit 4.2% in December 2022, the highest growth rate since records began in 2016.
In addition, post pandemic, a third of poorer renters are now on housing benefit and so the private landlords are increasingly leasing to social housing providers and councils and the taxpayer is funding this.
Essentially the Government must increase the amount of social housing to replace all that was sold off during the 1980s otherwise the dependence on the private landlord can only increase.
For further information please contact Ed, Kelly & Issy on Tel: 01284 365345 or email ed@granitebw.co.uk / kelly@granitebw.co.uk/ issy@granitebw.co.uk
Japanese Knotweed – Less Trouble Than We Thought
The words Japanese Knotweed have been known to send shivers down the spines of many a hardened developer with its reputation for spreading like wildfire through brickwork and concrete causing structural damage to properties and causing potential buyers to run for the hills, but recent research reveals it may not be the horror story it was thought to be.
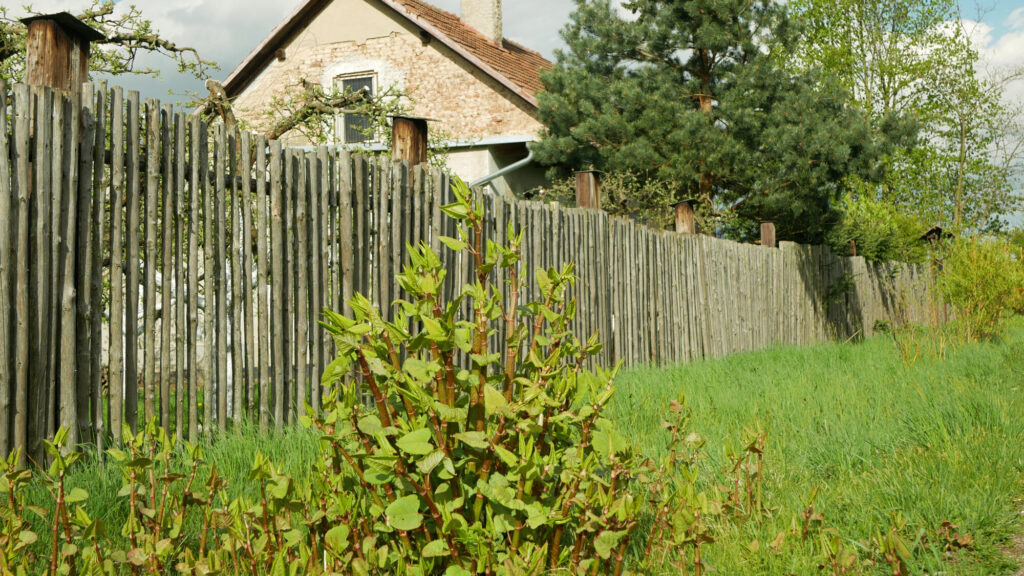
According to updated Guidance from The Royal Institution of Chartered Surveyors, it has now deemed Japanese Knotweed to be much less of a risk than originally supposed and other industry bodies have also changed their attitudes towards this garden pest. Their research found that tree roots and ivy cause greater damage and that Knotweed can be controlled with specialist help and an Insurance Backed Guarantee (IBG), meaning the discovery of the weed does not mean a vast reduction in property value and offers being withdrawn.
It is still a requirement when selling a property that a seller must declare that the weed has been found, but most mortgage lenders are now usually happy to proceed to sale as long as a Knotweed Management Plan is in place through a company that is a member of the Invasive Non-Native Specialists Association or Property Care Association.
Some lenders will also ask for an IBG to be in place stating that further treatment will be undertaken if the weed recurs with 5 or 10 years.
Hopefully the days of hundreds of thousand pound fines for undeclared knotweed and buyers pulling out when the weed is found are behind us all.
For further information please contact Ed, Kelly & Issy on Tel: 01284 365345 or email ed@granitebw.co.uk / kelly@granitebw.co.uk/ issy@granitebw.co.uk
Who needs latent defects insurance?
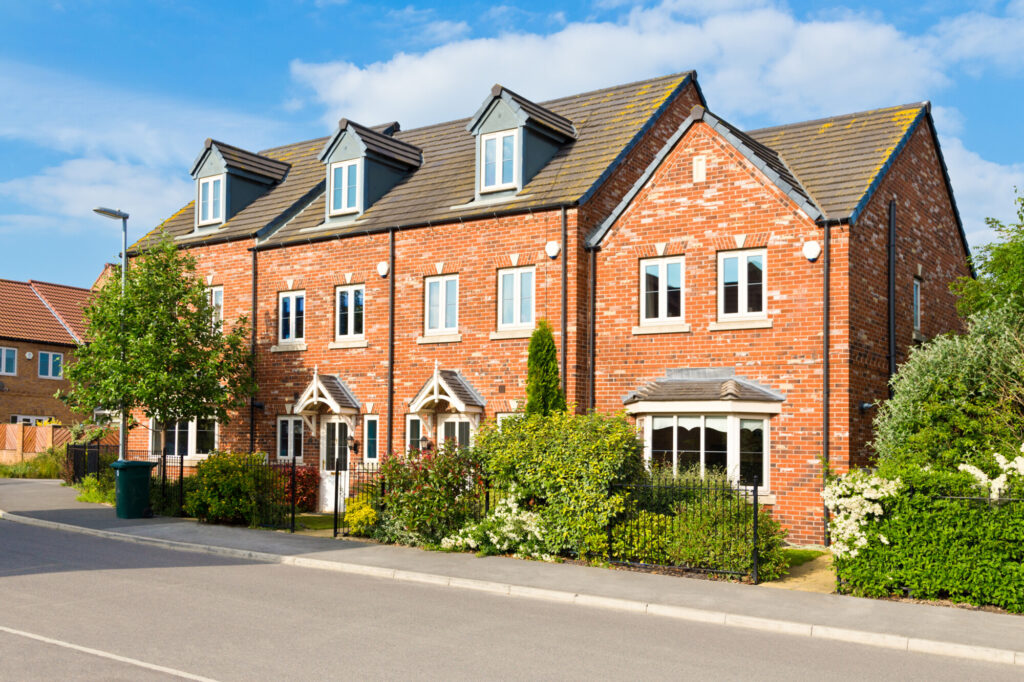 If you work in the building and construction industry, you will have heard the term latent defects insurance. In summary, it is a form of insurance taken out on new property builds that covers any structural defects for 10 years after building is complete. Latent defects cover is required by UK Finance for all new build residential properties. Yet what exactly is a latent defect, why is insurance necessary and who needs this insurance? Here we will try to answer some of the most common questions about having a latent defects insurance policy and why it is important.
If you work in the building and construction industry, you will have heard the term latent defects insurance. In summary, it is a form of insurance taken out on new property builds that covers any structural defects for 10 years after building is complete. Latent defects cover is required by UK Finance for all new build residential properties. Yet what exactly is a latent defect, why is insurance necessary and who needs this insurance? Here we will try to answer some of the most common questions about having a latent defects insurance policy and why it is important.
What is a latent defect?
A latent defect is a previously undetected fault that is discovered after construction is complete. For it to be classified as a latent defect, the fault needs to be undetectable by standard observation and inspection procedures made during the construction period. In contrast, faults detected during inspections or observations are known as patent defects. The term latent defect can apply to any constructed object, from personal possessions such as home appliances and power tools to homes and commercial properties. For properties, latent defects can arise in areas such as the structural frame, cladding, foundations and roofing. In cases where a latent defect is found and causes damages or injury, the affected party may be able to make a claim even if the defect was previously undetectable. That is why it is important to have a latent defect warranty in place.
What is a latent defects insurance policy?
Latent defects insurance UK, also known as inherent defects insurance, structural warranty or decennial insurance, is designed to cover the costs of rebuilding or repair work where major damages have occurred as a result of latent defects. Major damages can range from conditions that require urgent remedial action to the partial or complete destruction of property. It was introduced in the UK as a response to government legislation enacted in the wake of poor building practices in the 1930s. Since then it has become either a statutory requirement or a prerequisite in many countries around the world. Today, latent defects policies can cover a wide range of properties, including new residential and commercial buildings, renovated or converted buildings, student accommodations, hotels, listed buildings and more.
Why is cover for latent defects important?
If you are a home owner, it is important that you have cover for latent defects in place to protect you in the event of any unforeseen issues. The policy provides cover for any defects identified up to 10 years from the issue of the building control completion certificate. Insurance for latent defects is designed to offer the following benefits:
- Consumer protection that allows the buyer or investor to trust that the property has been built in accordance with original drawings and specifications and in compliance with current building standards.
- Offers the policyholder peace of mind that they will not have to prove any negligence should a defect be found, making the process of making a claim for repairs a much simpler process.
- Ensures that design and construction standards remain high and are consistently met. This includes ensuring all materials used are fit for purpose, and that workmanship and construction methods are up to the highest standard.
- Provides transparency on behalf of all affected parties, from the reporting process through to the technical audit provided by building surveyors.
- Offers security to financiers that the building has been constructed according to the highest standards and thus their investment is secure from immediate devaluation.
For further information take a look at our Latent Defects page or please contact Ed, Kelly & Issy on tel: 01284 365345 or email: ed@granitebw.co.uk / kelly@granitebw.co.uk / issy@granitebw.co.uk
THE IMPORTANCE OF SUSTAINABLE BUILDING METHODS

As we work towards the Government’s target of Net Zero by 2030 the importance of building sustainable new homes is ever more important.
A recent study by CBRE looking at the cost effectiveness of new homes, showed that modern building methods are more energy efficient than their older counterparts and that new homes built sustainably are future proofed against the new upcoming legislation on the road towards Net Zero.
Home owners are becoming a lot more conscious of their homes “Green Credentials” and are now looking carefully at the energy performance of their homes and how that can help reduce the energy bills as prices continue to rise.
Landlords too will have to ensure their properties meet the energy efficiency standards of the new builds from 2025.
Sustainable new developments are being built by developers such as Human Nature who are looking to reimagine “a more optimistic vision of what it is to live well in the 21st century” according to chief executive Jonathan Smales. Our developments aim to be the lowest carbon and most sustainable developments in the UK, using sustainable engineered timber, powered by 100% renewal electricity and heated by ground and water source heat pumps.
We have the technology to build sustainably and the government is now looking to industry to help inform upcoming consultations on 2025 Future Homes Standard.
For further information please contact Ed, Kelly & Issy on tel: 01284 365345 or email: ed@granitebw.co.uk / kelly@granitebw.co.uk / issy@granitebw.co.uk
BOOST IN HOUSING FOR SENIOR CITIZENS REQUIRED
With an increasing aging population and an ever-increasing demand on social care, Later Living specialists are calling on the Government to raise the number of homes built for the elderly from 7,000 per year to 50,000.

According to a report The Mayhew Review: Future Proofing Retirement Living – Easing the Care and Housing Crises published in November the number of over-65s is set to race past 17 million by 2040, meaning that one in four new homes being built should be targeted at the over 65’s.
If this level of growth can be achieved it would help older people stay healthy for longer, reducing the burden on the NHS and care homes.
Industry surveys show that people want to downsize, but that they are put off by the lack of suitable alternatives, especially in the areas where they presently live. They are concerned about the cost and complexity of moving, security of tenure if they rent and maintenance costs if they buy. Also, what happens if they run out of money or need to move into nursing or residential care.
The report highlights 6 recommendations to enable the building of more later living accommodation:
- Encourage the building of more retirement homes
- Build Integrated retirement communities to provide care and communal facilities
- Repurpose declining high streets by repurposing vacant property
- Reform planning rules to make it easier for developers to build these type of facilities
- Tax incentives and grants to encourage downsizing or adapting existing homes
- Financial advice and paying for care
Housing policy needs to focus as much on last-time buyers as on first-time buyers and to dismantle barriers to the strategic shift required. Around 80% of the 65+ population own their homes outright. The potential to redeploy that wealth is a key factor driving investment in the sector, which is supported by pension funds and other investors.
The overall recommendation of the report is that “The Government’s Older People’s Housing Task Force” should be made to implement the recommendations and report on the outcome.
For further information please contact Ed, Kelly & Issy on tel: 01284 365345 or email: ed@granitebw.co.uk / kelly@granitebw.co.uk / issy@granitebw.co.uk
HELP TO BUY DEADLINE EXTENDED

- The deadline for Help to Buy has been extended to 31st January 2023 as long as practical completion takes place on or before 31 January 2023.
- Good news for buyers with mortgage offers due to run out at the end of the year.
- The extension is available for homebuyers with authority to proceed or authority to exchange in progress.
- The one month extension follows discussions between the Home Builders Federation and government, with housebuilders in the industry explaining that due to supply chain and labour issues, and other delays outside the home builder’s control, a small number of reservations were at risk of missing the government’s Help to Buy deadline, which is very unfair.
- The Department for Levelling Up, Housing and Communities spokesperson said: “Supporting aspiring homeowners is a government priority. We have extended the Help to Buy deadline to make sure people do not lose out because of delays to completing their homes.
For further information please contact Ed, Kelly & Issy on tel: 01284 365345 or email: ed@granitebw.co.uk / kelly@granitebw.co.uk / issy@granitebw.co.uk
The Iconic Battersea Power Station Reopens
On Friday 14th October, the former Battersea Power Station opened to the public after a long-awaited redevelopment. Designed by British architect Giles Gilbert Scott, the power station opened in the 1930s, only to be decommissioned between 1975 and 1983 and remained empty for almost 40 years.

The Grade II Listed building now forms the centrepiece of a 42-acre brownfield site which will eventually comprise of 4,000 homes and over 3 million sq. ft of commercial space. The gross development value (GDV) for the entire project is approximately £9 billion, with £300 million going towards a two-mile northern line extension to the site.
The initial planning permission was granted in 2010 with phase one of eight commencing in July 2013, exactly 80 years after the station first began generating electricity. The original power station was also phased, with the first half opening in 1935 and the second in 1955. Much of the original industrial features, such as switches, controls, cranes and exposed iron roof trusses have been preserved and form fundamental features of the new development. The parquet floor and art deco skylights, in the 1930s Control Room, are of the same vintage and the room has been refurbished to create a new events space.
The whole building consists of six million bricks and 1.75 million additional bricks were handmade in order to complete the restoration. The chimneys reach over 100m above ground, and all had to be dismantled and rebuilt to replicate the original design. This alone took over four years, at a cost of £12 million and includes a new chimney lift which will take sightseers to the top of the northwest chimney. According to the developers, more than three times the quantity of steel used to construct the Eiffel Tower has been used in the rebuild.
The power stations twin turbine halls house 100 shops and restaurants, 379,000 sq. ft in total, including a 24,000 sq. ft food hall in the 1950s Control Room B. Most of the residential units within the building are already occupied, having joined the market in 2014 and the first residents arriving in May 2021.
This is an impressive development, part of London’s history and well worth the visit!
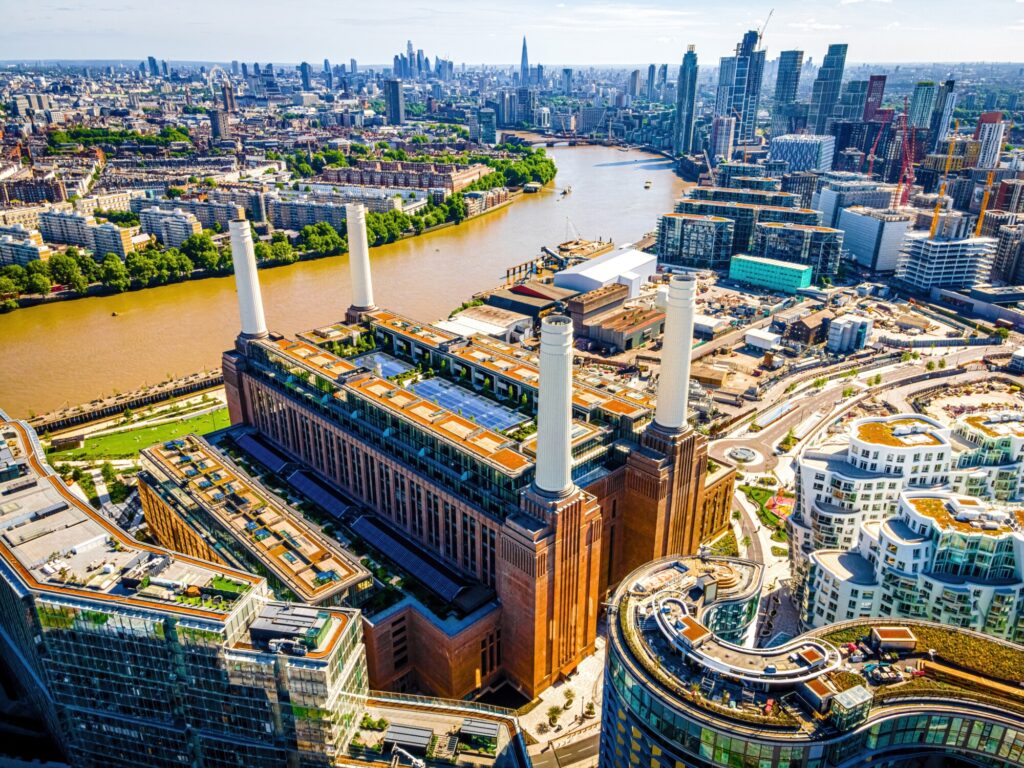
For further information please contact Ed, Kelly & Rob on Tel: 01284 365345 or email ed@granitebw.co.uk / kelly@granitebw.co.uk/ rob@granitebw.co.uk
REDUCE, REUSE and RECYCLE – Waste Management in the Construction Industry
Over 50,000 new construction sites started between 1st April and 30th June 2022 alone, it’s not a surprise the construction industry uses approximately 400 million tonnes of building materials a year. It is estimated that, on average, 25% (100 million tonnes) go to waste each year and 93% is recycled and reused.
The majority of waste goes to landfill, where hazardous materials need to be managed correctly otherwise, they could cause soil and water pollution. Therefore, it is crucial that construction companies aim to Reduce, Reuse, and Recycle to minimise their waste and conserve the planet.
How can we Reduce, Reuse and Recycle?

Reduce
- Avoid over ordering
- Avoid ordering errors
- Reduce offcuts
- Don’t remove plastic until the material will be used
- Order materials to match your specification
Reuse
Do not waste any surplus items, store, and reuse:
- Bricks and tiles
- Concrete blocks
- Timber
- Plasterboard
- Packaging
- Sanitary wear
- Plastic
Recycle
It is essential to recycle to reduce the amount that ends up in landfill. Common materials you can recycle are:
- Wood
- Plasterboard
- Metal
- Crushed concrete
- Cardboard and paper
- Certain plastics
- Crushed glass
What are the Benefits of Recycling?
Cost-Saving Opportunities
- Recycling can save you disposal and landfill fees, as well as the purchase of new materials. On April 1st 2020, landfill tax was increased by HM Revenue and Customs to £94.14 per tonne for standard waste and £3 per tonne for lower-rated (inert) waste
Environmental Benefits
- Reducing the amount of waste to landfill reduces the strain on natural resources and also reduces the amount of hazardous substances causing further soil and water pollution
Health and Safety
- Carefully storing surplus materials and waste can minimise the risk of accidents and hazards on site
There are increasingly more options available in terms of recycling and reusing construction materials and in turn, reducing landfill waste. Despite this, a large amount of construction waste is still sent to landfills and makes up 32% of this, with 13% being products sent directly to landfill without being used.
It is, therefore, crucial that construction companies continue their aim to reduce, reuse, and recycle to minimise their waste and conserve the planet’s natural resources.
For further information please contact Ed, Kelly & Rob on Tel: 01284 365345 or email ed@granitebw.co.uk / kelly@granitebw.co.uk/ rob@granitebw.co.uk
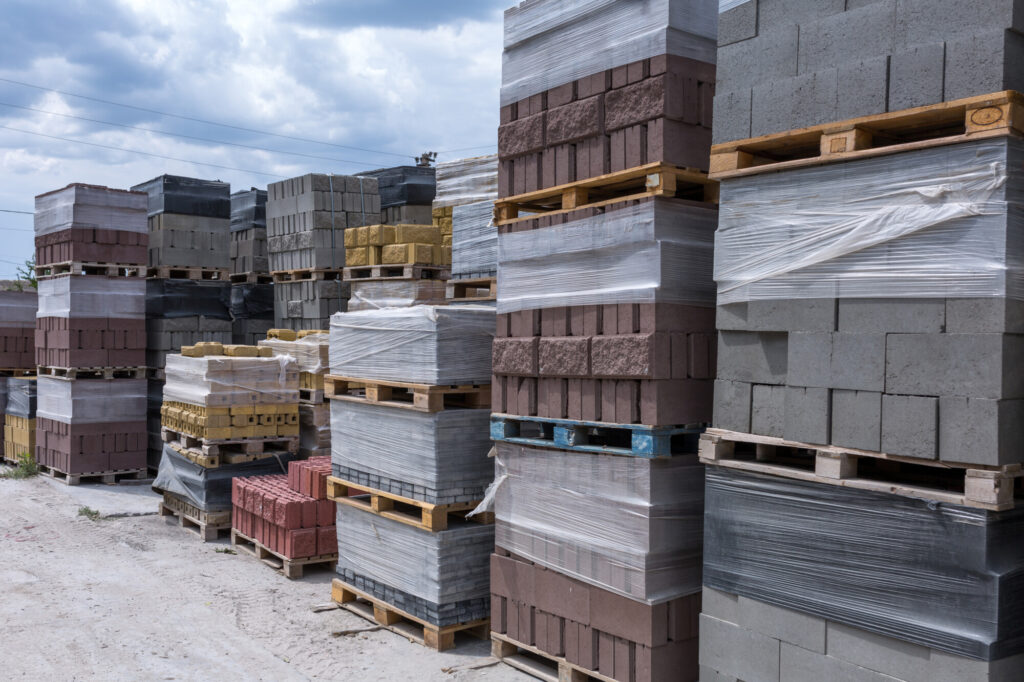
Copyright © 2024 Granite Building Warranties
Supported by Fox 360 Ltd
Granite Building Warranties Ltd is an Appointed Representative of Richdale Brokers & Financial Services Ltd which is authorised and regulated by the Financial Conduct Authority.
Granite Building Warranties is a company registered in England and Wales (Company Number 11497543) with its registered office at 1st Floor, 5 Century Court, Tolpits Lane, Watford, WD18 9PX

