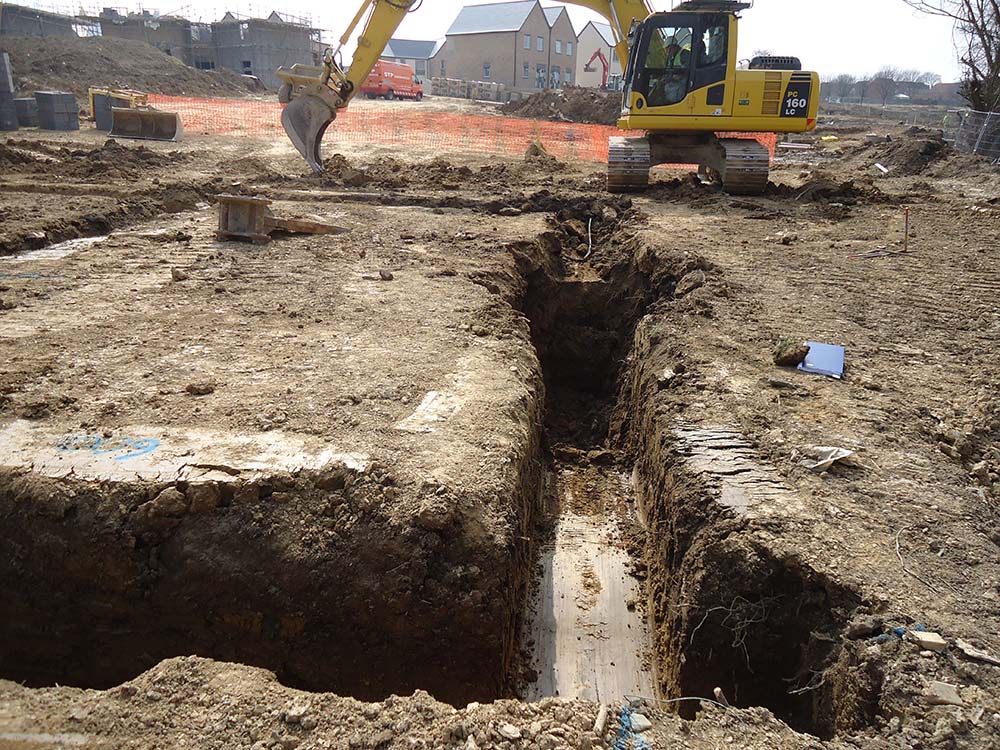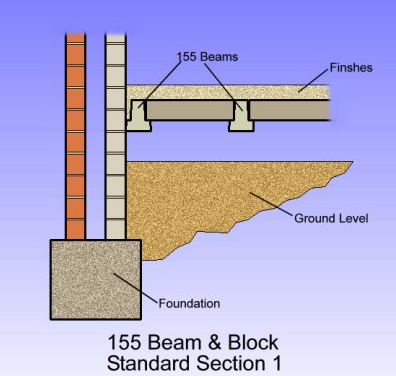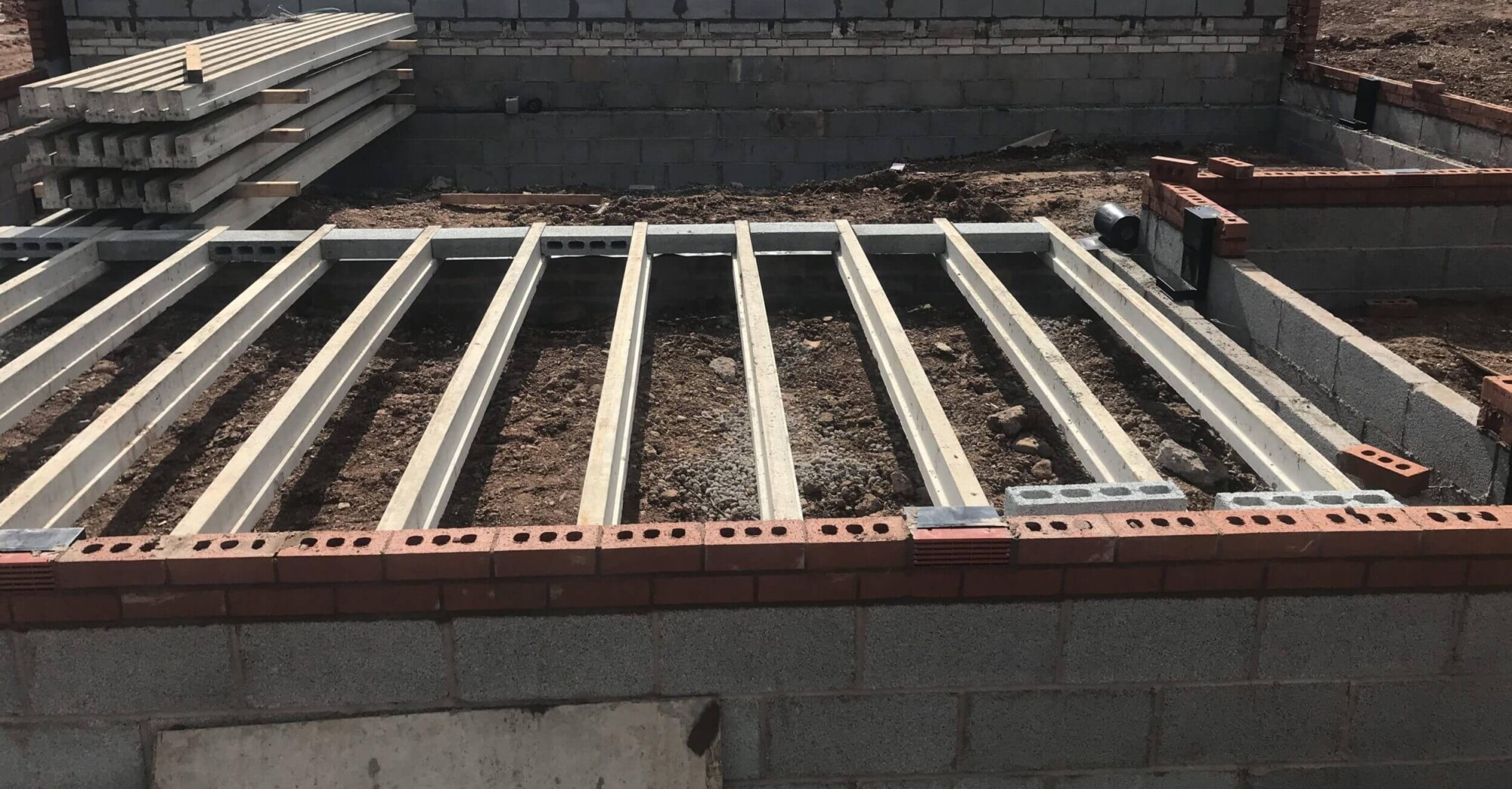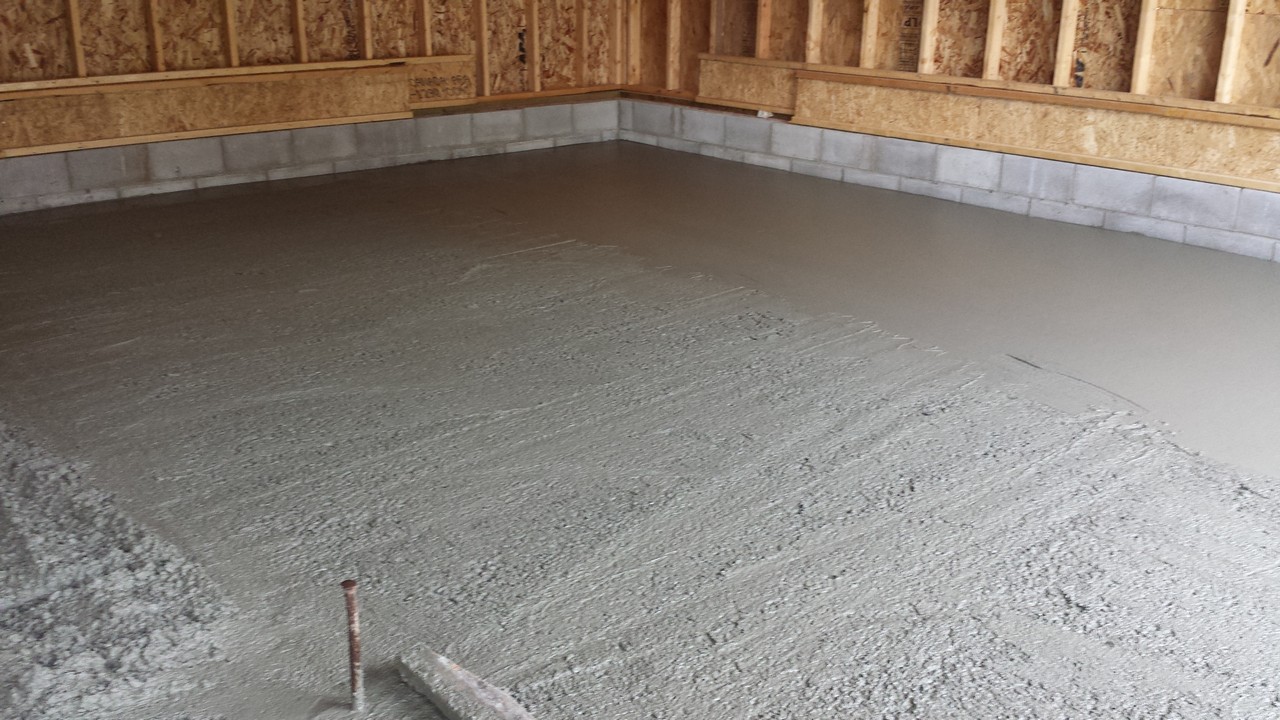Over thirteen yearsexperience in the industry
We can offer aMarket comparison
Accepted bymajority of high street banks
Recognised byUK Finance
A GUIDE TO FLOORS AND FOUNDATIONS

Image Source: bgallagherconstruction.co.uk/foundations.php
The correct foundation is essential to a building’s structure and it is either piled or standard trench fill foundations. With a trench fill foundation, it is generally between 600mm – 1200mm deep, filled with concrete, and the brick/block walls are built off this. With piling, the depth and number of piles depends on the ground conditions.
Most houses will have strip foundations while taller buildings, such as a block of flats or office buildings, will have deep piled foundations.
Floors (solid and suspended flooring)

Image Source: cbsprecastconcrete.co.uk
Floors in commercial and residential property are either suspended or solid floors.
A suspended floor is usually concrete block and beam, but can be of timber construction in older properties. It is vital to have a void under a floor for ventilation purposes.
A solid floor consists of solid reinforced concrete on a sub base, which can bear more weight than a suspended floor. This is typically used in a warehouse or garage building.

Image Source: concretewalling.co.uk

Image Source: solidconcretesolutions.com/residential/house-floor-pour/
You may also be interested in reading our Guide to Roof Windows.
For further information please contact Ed or Kelly on tel: 01284 365345 or email ed@granitebw.co.uk / kelly@granitebw.co.uk.
Copyright © 2025 Granite Building Warranties
Supported by Fox 360 Ltd
Granite Building Warranties Ltd is an Appointed Representative of Richdale Brokers & Financial Services Ltd which is authorised and regulated by the Financial Conduct Authority.
Granite Building Warranties is a company registered in England and Wales (Company Number 11497543) with its registered office at 1st Floor, 5 Century Court, Tolpits Lane, Watford, WD18 9PX
