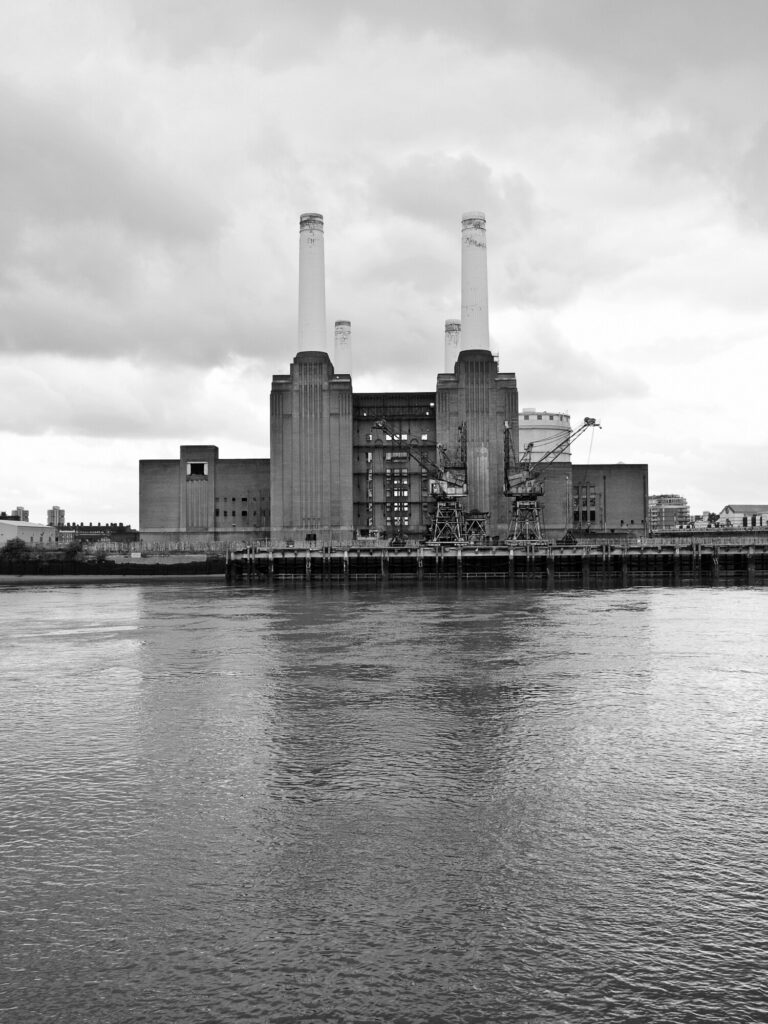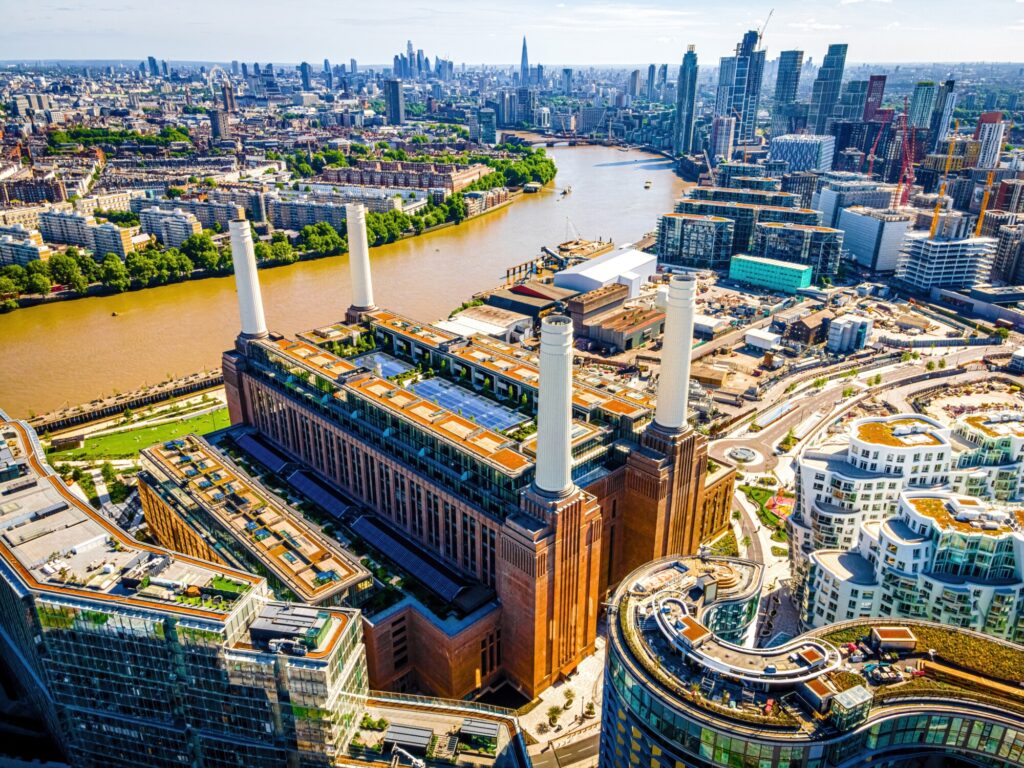Over thirteen yearsexperience in the industry
We can offer aMarket comparison
Accepted bymajority of high street banks
Recognised byUK Finance
The Iconic Battersea Power Station Reopens
On Friday 14th October, the former Battersea Power Station opened to the public after a long-awaited redevelopment. Designed by British architect Giles Gilbert Scott, the power station opened in the 1930s, only to be decommissioned between 1975 and 1983 and remained empty for almost 40 years.

The Grade II Listed building now forms the centrepiece of a 42-acre brownfield site which will eventually comprise of 4,000 homes and over 3 million sq. ft of commercial space. The gross development value (GDV) for the entire project is approximately £9 billion, with £300 million going towards a two-mile northern line extension to the site.
The initial planning permission was granted in 2010 with phase one of eight commencing in July 2013, exactly 80 years after the station first began generating electricity. The original power station was also phased, with the first half opening in 1935 and the second in 1955. Much of the original industrial features, such as switches, controls, cranes and exposed iron roof trusses have been preserved and form fundamental features of the new development. The parquet floor and art deco skylights, in the 1930s Control Room, are of the same vintage and the room has been refurbished to create a new events space.
The whole building consists of six million bricks and 1.75 million additional bricks were handmade in order to complete the restoration. The chimneys reach over 100m above ground, and all had to be dismantled and rebuilt to replicate the original design. This alone took over four years, at a cost of £12 million and includes a new chimney lift which will take sightseers to the top of the northwest chimney. According to the developers, more than three times the quantity of steel used to construct the Eiffel Tower has been used in the rebuild.
The power stations twin turbine halls house 100 shops and restaurants, 379,000 sq. ft in total, including a 24,000 sq. ft food hall in the 1950s Control Room B. Most of the residential units within the building are already occupied, having joined the market in 2014 and the first residents arriving in May 2021.
This is an impressive development, part of London’s history and well worth the visit!

For further information please contact Ed, Kelly & Rob on Tel: 01284 365345 or email ed@granitebw.co.uk / kelly@granitebw.co.uk/ rob@granitebw.co.uk
Copyright © 2025 Granite Building Warranties
Supported by Fox 360 Ltd
Granite Building Warranties Ltd is an Appointed Representative of Richdale Brokers & Financial Services Ltd which is authorised and regulated by the Financial Conduct Authority.
Granite Building Warranties is a company registered in England and Wales (Company Number 11497543) with its registered office at 1st Floor, 5 Century Court, Tolpits Lane, Watford, WD18 9PX
