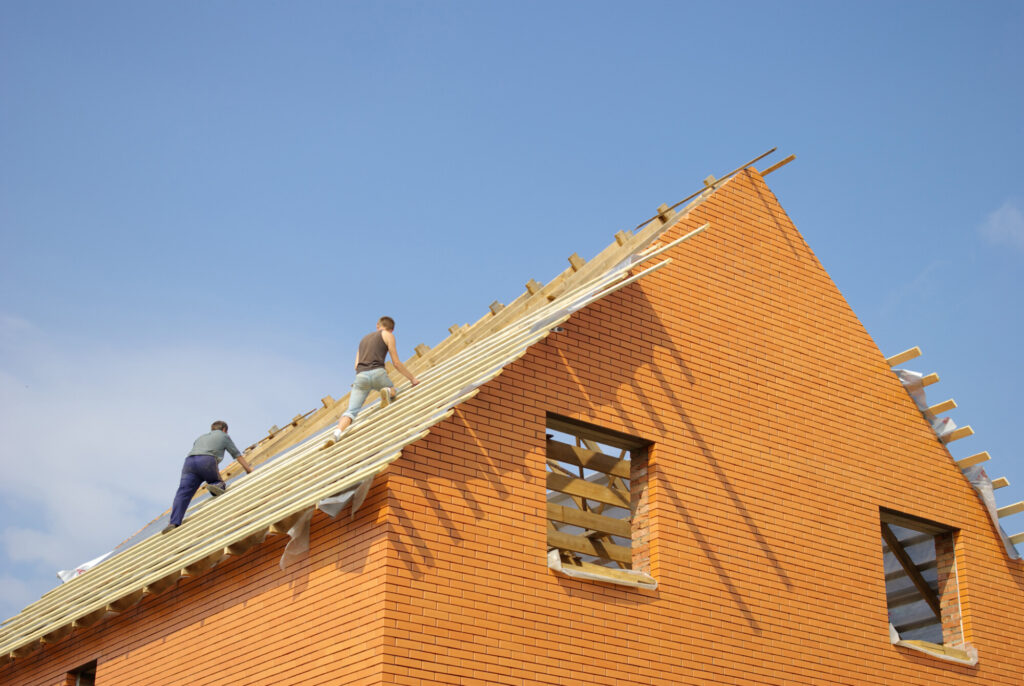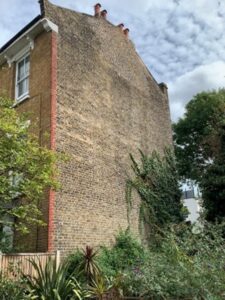Over thirteen yearsexperience in the industry
We can offer aMarket comparison
Accepted bymajority of high street banks
Recognised byUK Finance
Guide to Gable End Walls
Gable End Wall: A gable end wall is the triangular section of wall supporting two sides of a sloping roof. The phrase may also be used to describe the whole of the end wall of a building which includes a gable (Source: Surveyor Local).
 On most modern houses, the roof tiles or slates extend over the top of a gable end wall. There is then some form of weatherproofing added between tile and brickwork to stop the ingress of rainwater. Bargeboards are often fixed to the horizontal timbers (or Purlins) of the roof when these rest on the top of the wall.
On most modern houses, the roof tiles or slates extend over the top of a gable end wall. There is then some form of weatherproofing added between tile and brickwork to stop the ingress of rainwater. Bargeboards are often fixed to the horizontal timbers (or Purlins) of the roof when these rest on the top of the wall.
Gable end walls may also rise above the roof line. In this case, Flashing must be inserted to seal the junction of the roof tiles or slates and the inner surface of the wall. Gable end walls rising above the roof line may be finished in a slope; following the slope of the roof, or as stepped, corbel or Dutch gables. The wall should be capped or finished in such a way that rainwater runs off and cannot penetrate the wall.
Potential Gable End Wall problems
 Because gable end walls rise above the level of the main walls of a building, they are susceptible to damage from high winds. This should not be a problem when they are properly braced. But if suffering from a lack of lateral restraint, the following damage can arise:
Because gable end walls rise above the level of the main walls of a building, they are susceptible to damage from high winds. This should not be a problem when they are properly braced. But if suffering from a lack of lateral restraint, the following damage can arise:
- Outward bowing of the walls
- High level horizontal cracking
- In extreme cases, collapse of the wall
- Failure of the flashing or other means of waterproofing of the junction between the roof and the wall.
On properties where the gable end wall rises above the roof line, the top of the wall should be finished in such a way that rainwater cannot permeate the wall. A coping or brick detail will suffice. If this finish decays or cracks, then water and frost action can severely damage the wall.
A structural survey will show any apparent defects caused by any of these problems, and suggest possible remedial action. If the surveyor considers that any gable end wall is not properly braced, then bracing can be inserted in the roof space. If a wall has already suffered damage, it may be necessary to rebuild the wall as well as installing bracing.
New Build Warranty covers structural defects: such as the gable end moving away from the roof trusses
For further information, please contact Ed or Kelly on 01284 365345 or email ed@granitebw.co.uk / kelly@granitebw.co.uk.
Copyright © 2025 Granite Building Warranties
Supported by Fox 360 Ltd
Granite Building Warranties Ltd is an Appointed Representative of Richdale Brokers & Financial Services Ltd which is authorised and regulated by the Financial Conduct Authority.
Granite Building Warranties is a company registered in England and Wales (Company Number 11497543) with its registered office at 1st Floor, 5 Century Court, Tolpits Lane, Watford, WD18 9PX
