Over thirteen yearsexperience in the industry
We can offer aMarket comparison
Accepted bymajority of high street banks
Recognised byUK Finance
WHAT IS CIL? HOW DOES CIL EFFECT MY SELF BUILD? HOW CAN I MITIGATE MY CIL PAYMENT?
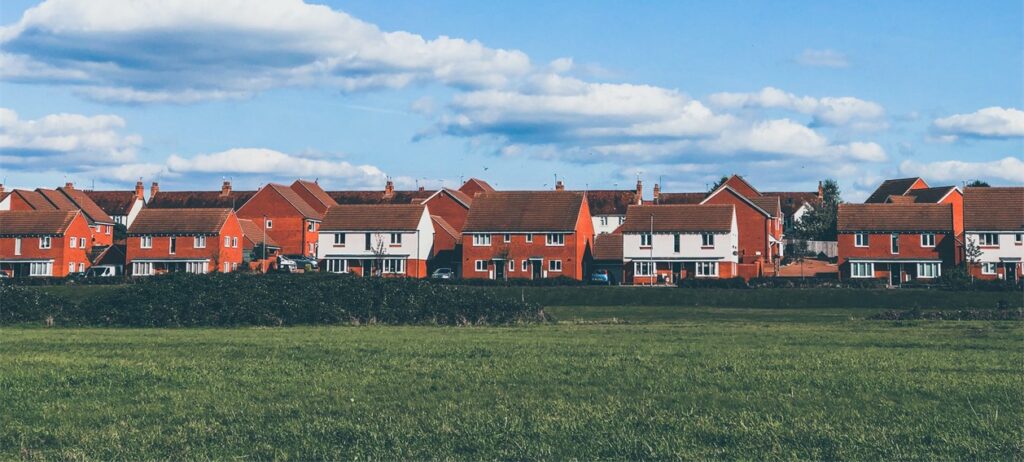
What is CIL?
According to the Government website, “the Community Infrastructure Levy (the ‘levy’) is a charge which can be levied by local authorities on new development in their area. It is an important tool for local authorities to use to help them deliver the infrastructure needed to support development in their area.
Most new development which creates net additional floor space of 100 square metres or more, or creates a new dwelling, is potentially liable for the levy.”
How does CIL Affect my Self Build?

Image: www.homebuilding.co.uk
For some types of build, including self-build, relief or exemption from the levy may be available.
A self-build housing exemption is available to anyone who builds or commissions their own home for their own occupation. On completion, they must provide the requested supporting evidence. The property must also remain their principal residence for a minimum of 3 years.
According to the Government guidance, there is a set process which requires 4 steps. These must be undertaken within the required timescales in order to gain a self-build exemption.
Step 1
The applicant must assume the liability to pay the levy by completing an Assumption of Liability form and submit this to the collecting authority.
Step 2
The applicant must certify that the scheme will meet the criteria to qualify as a ‘self-build’ development and complete a Self-Build Exemption Claim Form and submit to the collecting Authority.
Step 3
A commencement notice must be received by the collecting authority prior to the commencement of the development (start of works on site). This must state the date on which the development will commence; failure to submit the commencement notice will be subject to a surcharge.
Step 4
Following completion of the build, the Self-Build Exemption Claim Form – Part 2 must be submitted to the collecting authority, along with the additional supporting evidence, within 6 months of the date of the compliance certificate. Acceptable supporting information includes:
- Proof of the date of completion
- Proof of ownership – (freehold or leasehold)
- Proof of occupation as the applicant’s principal residence
In addition to the above, applicants must also provide a copy of one of the following:
- An approved claim from HM Revenue and Customs; or
- A Specialist Self-Build Warranty; or
- An approved Self-Build Mortgage from a bank or building society.
For further information on Self-Build Warranties please contact Ed, Kelly or Rob on tel: 01284 365345 or email ed@granitebw.co.uk / kelly@granitebw.co.uk / rob@granitebw.co.uk
Birmingham Ahead of Other Regional Cities for Development

Birmingham is undergoing a Renaissance. Chosen to host the Commonwealth Games in 2022, and with the arrival of HS2 getting ever closer, the city is seeing unprecedented amounts of development and regeneration.
The Government too has invested in the city, providing hubs for 5,000 civil servants. Another Department of Transport hub is also likely to be added soon.
According to EG Radius, Birmingham is racing ahead with its development activity for regional cities. Since the beginning of 2016, Birmingham has seen 688 applications for new commercial projects (the largest for a regional city). There have also been 264 applications for residential schemes, second only to Manchester with 316.
No other UK regional city surpassed its 12,200 new units that came through in planning applications during the pandemic in 2020. And it would seem that Birmingham is well placed to keep the momentum going post pandemic, as many of these proposals start to come to life with construction. Cranes pepper the skyline and there is a feeling of optimism that surrounds the city.
For further information, please contact Ed or Kelly on 01284 365345 or email ed@granitebw.co.uk / kelly@granitebw.co.uk.
Grenfell Cladding Legacy Still Unsolved Four Years On
Grenfell legacy leaves thousands of leaseholders in unsaleable flats and with astronomical bills four years on from the tragedy.
The anniversary of the Grenfell fire tragedy, in which 72 died and many more were left traumatised, injured and homeless, is a grim reminder of a terrible night. But it also started a process which has left thousands of leaseholders living in flats they cannot sell; because of unsafe fire issues and the prospect of enormous bills to fix the problems.
According to an article in The Times, “four years after Grenfell, tower blocks are still covered in lethal cladding. Flat-owners are now receiving bills to make the buildings safe — and discovering to their horror that they exceed the value of their homes”.

Source: The Times
Government Action
The Government has now offered a total of £5.1bn to remove the dangerous cladding on the highest risk blocks. However, thousands of dangerous buildings remain; and costs are estimated to be closer to £16bn to make all buildings safe.
A Government bill was defeated in the House of Lords in March 2021 which would have prevented the bill for remedial work, such as the removal of unsafe cladding from blocks of flats, being passed to leaseholders and tenants. Baroness Pinnock described the situation as an “unresolved crisis of major proportions” which can only be fixed with upfront funding from the government. The life-threatening issue of flammable cladding was not in any way the fault of families in flats. But, they were being asked to “pay the price“, she said.
In 2019, an EWS1 testing system was introduced to see if buildings met safety standards. Only 1 in 10 sites passed this test. Without the EWS1 certificate, lenders will not provide mortgages, and valuations of flats are put at £0.
What are Developers doing?
Many of the large developers who were responsible for installing the cladding – and who continue to make enormous profits from ongoing developments – are attempting to dump the costs onto the innocent leaseholders. Many feel the blame and costs should be with those who built the blocks; as well as the regulators (government and councils) who approved them. It has been suggested that planning consent should not be granted for new developments until the existing buildings are fixed.
Even for those who are not wishing to move, costs have escalated. Service charges have increased dramatically to cover the cost of the ‘waking watch’ (security guards who must patrol the site day and night to watch out for fires).
People are being forced to live not only with the constant worry of an unsafe building, but with additional anxieties caused by unknown and ever increasing costs; whilst the developers and owners of the buildings seem to be getting away with everything.
For further information, please contact Ed or Kelly on 01284 365345 or email ed@granitebw.co.uk / kelly@granitebw.co.uk.
Family at the Bottom of the Garden
It seems that fairies are not the only ones to be found living at the bottom of the garden these days!
With house prices continuing to rise and a lack of affordable housing stock; one option that is becoming more popular is to build at the bottom of the garden.
Care needs to be taken to ensure correct planning and compliance with local council garden development policies is in place. But, it can be an affordable way to help younger members of the family get on the housing ladder; or to allow older members to downsize without having to move away.

Source: The Telegraph
A new Government scheme, Help to Build, was launched last month. This is a £150 million pound scheme offering loans to put towards a deposit to build a new home.
In many circumstances, once the children have flown the nest, owners are left living in large houses that they do not need. Many also have large gardens which they can no longer tend.
Instead of having to move from an area that is familiar and well loved, people are instead looking to sell the existing family home to the next generation to raise their families. This releases enough capital to then build themselves a smaller residence in the garden.
Alternatively, with the increase in easy to build summer houses and other habitable spaces in gardens, parents are building log cabin type homes. These enable grown children to live independently whilst saving for their own property; something that is impossible if they have to pay rent on a flat.
Lockdown has led to many people rethinking their living arrangements. Homes at the bottom of the garden can be a multi-generational answer to many questions faced by homeowners.
Are you considering building a new home in your garden? It would be wise to get a structural warranty in place that would allow the sale of the new home independently of the main residence. For further information, please contact Ed, Kelly or Rob on 01284 365345 or email ed@granitebw.co.uk / kelly@granitebw.co.uk.
Is This the End for the Mega Mansion?
It would seem that even the mega rich are thinking twice about the need for such ostentatious luxury as foreclosure looms for the developer of ‘The One’, the largest and most expensive mansion to be built in the US.

Nile Niami, the developer renowned for exceptional mansions for the super-rich, has been filed with a default notice for $82 million as the house has failed to get anywhere near its $500 million price tag.
Built over the last eight years, the house sits on five acres overlooking Los Angeles. With a record 100,000 sq ft of living space; the master suite alone is larger than most homes at 4,000 sq ft.
Luxuries include 5 swimming pools, a 50-seat theatre, its own nightclub, bowling alley, putting green and beauty salon.
However, in the current slump post-Covid, a sale is proving hard to come by. America’s super mansion market has collapsed during the pandemic and prices are being slashed. Perhaps even the super-rich realised they have no need for their own nightclub; or maybe these houses are finally just too big.
Whatever the cause, it certainly seems that at the time of an international pandemic and global crisis, even the wealthiest are reluctant to be seen investing in such ostentation.
For further information, please contact Ed or Kelly on 01284 365345 or email ed@granitebw.co.uk / kelly@granitebw.co.uk.
Guide to Gable End Walls
Gable End Wall: A gable end wall is the triangular section of wall supporting two sides of a sloping roof. The phrase may also be used to describe the whole of the end wall of a building which includes a gable (Source: Surveyor Local).
 On most modern houses, the roof tiles or slates extend over the top of a gable end wall. There is then some form of weatherproofing added between tile and brickwork to stop the ingress of rainwater. Bargeboards are often fixed to the horizontal timbers (or Purlins) of the roof when these rest on the top of the wall.
On most modern houses, the roof tiles or slates extend over the top of a gable end wall. There is then some form of weatherproofing added between tile and brickwork to stop the ingress of rainwater. Bargeboards are often fixed to the horizontal timbers (or Purlins) of the roof when these rest on the top of the wall.
Gable end walls may also rise above the roof line. In this case, Flashing must be inserted to seal the junction of the roof tiles or slates and the inner surface of the wall. Gable end walls rising above the roof line may be finished in a slope; following the slope of the roof, or as stepped, corbel or Dutch gables. The wall should be capped or finished in such a way that rainwater runs off and cannot penetrate the wall.
Potential Gable End Wall problems
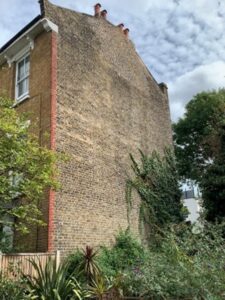 Because gable end walls rise above the level of the main walls of a building, they are susceptible to damage from high winds. This should not be a problem when they are properly braced. But if suffering from a lack of lateral restraint, the following damage can arise:
Because gable end walls rise above the level of the main walls of a building, they are susceptible to damage from high winds. This should not be a problem when they are properly braced. But if suffering from a lack of lateral restraint, the following damage can arise:
- Outward bowing of the walls
- High level horizontal cracking
- In extreme cases, collapse of the wall
- Failure of the flashing or other means of waterproofing of the junction between the roof and the wall.
On properties where the gable end wall rises above the roof line, the top of the wall should be finished in such a way that rainwater cannot permeate the wall. A coping or brick detail will suffice. If this finish decays or cracks, then water and frost action can severely damage the wall.
A structural survey will show any apparent defects caused by any of these problems, and suggest possible remedial action. If the surveyor considers that any gable end wall is not properly braced, then bracing can be inserted in the roof space. If a wall has already suffered damage, it may be necessary to rebuild the wall as well as installing bracing.
New Build Warranty covers structural defects: such as the gable end moving away from the roof trusses
For further information, please contact Ed or Kelly on 01284 365345 or email ed@granitebw.co.uk / kelly@granitebw.co.uk.
Councils Sitting on Millions in Unspent Cil & S106
An investigation by Property Week has identified that London’s local planning authorities are sitting on at least £1.29 billion in unspent developer contributions.
Community Infrastructure Levy (CIL) and Section 106 contributions are made by developers as part of the planning process; to be spent on local infrastructure to help mitigate the impact of development on the area.
 Previously, in 2019, Property Week found that 63% of the money local authorities received from developers between 2013 and 2018 had not been spent. And it seems the trend is continuing.
Previously, in 2019, Property Week found that 63% of the money local authorities received from developers between 2013 and 2018 had not been spent. And it seems the trend is continuing.
The sums involved could be much higher. Local authorities are required by law to publish Infrastructure Funding Statements (IFS) by the end of 2020. But, one in five failed to do so, and of those that did, a third provided incomplete information.
Barry Jessup, director at the developer First Base, complains that this collective failure to spend the money is breaking promises made within the consent of the developer and the local authority to the community regarding how the development can benefit the community. But, developers have no control over whether the promise is kept by the local authority when the money is handed over. Such a large amount of unspent money shows that CIL is not achieving what it was supposed to do.
Where is CIL being spent?
 Local authorities, in their defence, state that they are saving money towards large infrastructure projects; rather than spending it on piecemeal improvements. To ensure the funding is available to complete such projects, funding needs to be collected over a number of years. This is understandable, given the complex nature of large infrastructure projects. But it doesn’t take into account why many have not allocated the money in their IFS. The reasons for not spending the money may be acceptable. However, there is no excuse for not allocating it to the various projects it is intended for.
Local authorities, in their defence, state that they are saving money towards large infrastructure projects; rather than spending it on piecemeal improvements. To ensure the funding is available to complete such projects, funding needs to be collected over a number of years. This is understandable, given the complex nature of large infrastructure projects. But it doesn’t take into account why many have not allocated the money in their IFS. The reasons for not spending the money may be acceptable. However, there is no excuse for not allocating it to the various projects it is intended for.
As the local authorities are now required to publish an IFS each year, the scrutiny these figures are under will increase. So, it will be harder for councils to justify why they are keeping such enormous sums in reserve.
For further information, please contact Ed or Kelly on 01284 365345 or email ed@granitebw.co.uk / kelly@granitebw.co.uk.
A Guide to Roof Windows
Dormer

A dormer is a part of a building projecting from the sloping roof, typically housing a dormer window.
Dormers are usually constructed to provide light and additional headroom for rooms constructed in the attic or loft of a house. They are often constructed in connection with an attic or loft conversion.
Dormers may be roofed in a variety of ways, including:
- Gable end dormer – with tiled sloping roof to match the roof on the rest of the building.
- Flat roofed dormer – if the flat roof slopes, this may be called a ‘shed dormer’.
- Eyebrow or eyelid dormer – the main roof is carried over the dormer window in a gentle curve. This gives the appearance of an eyebrow.
Dormers can suffer from problems if they have not been properly constructed; or if the original roof trusses have been weakened when a dormer has been inserted into an existing roof. Problems can also arise with ingress of rainwater at the junction of the dormer walls and the sloping roof. But, a survey report should indicate the existence of problems if there is visual evidence of them.

Image Source: https://www.ncslate.com/
Eyebrow Dormer Window
An eyebrow window is a type of dormer window inserted in the roof of a house. This type of window has no vertical sides, and instead the top of the window frame is gently curved. The roof-tiling then follows the line of the curve, so that the roof appears to have been lifted over the window. As a result, this gives such windows their characteristic and attractive eyebrow shape.
Fascia
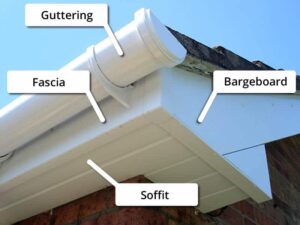
Image Source: https://www.angliaroofline.co.uk/
In modern use, the fascia (or fascia board) of a building is the horizontal board fixed to the edge of the roof’s rafters, where these form the eaves of a building. Or, with flat-roofed buildings, boards fixed to the junction of the roof and the walls.
Fascia boards may be either made of wood or uPVC; the latter now being popular as it is maintenance-free and does not require painting.
On buildings with sloped roofs, the fascia board stops water penetration into the end-grain of timber rafters. Brackets to support guttering are fixed to the fascia.
Fascia boards on flat-roofed buildings may be necessary to anchor the roofing material, and stop wind and rain penetrating between the roof and the walls. It may also be fixed for decorative reasons.
Flashing
Flashing describes strips of sheet metal or other impervious material used to prevent rainwater penetrating into joints between different parts of a building.
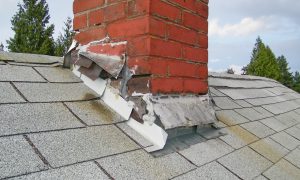
The most common situations where flashing is used are:
- In the valleys where different sections of a roof meet.
- Where the roof of part of a building abuts a wall, e.g. where a single storey extension has been built against the rear wall of a two-storey house.
- Where a chimney stack or pipe passes through a roof.
- Around window frames and sills.
- Around roof lights.
Flat Roof
A flat roof is one that is almost level (less than 5 degree pitch) in contrast to a pitched or sloping roof. But, it does have a gradient that allows rainwater to run off. Flat roofs tend to have a shorter life span than sloping roofs, and have a variety of roof coverings (including Felt, Sarnafil, and Zinc) commonly known as a single ply membrane.
You may also be interested in reading our Guide to Floors and Foundations.
For further information please contact Ed or Kelly on 01284 365345 or email ed@granitebw.co.uk / kelly@granitebw.co.uk.
The Rise of the Millionaire First Time Buyer
In spite of the Covid-19 pandemic and three lockdowns, there have been some surprising statistics to come out of research recently conducted by Hamptons. The pandemic has led to an increase in the number of million-pound first-time buyers, mainly in London.
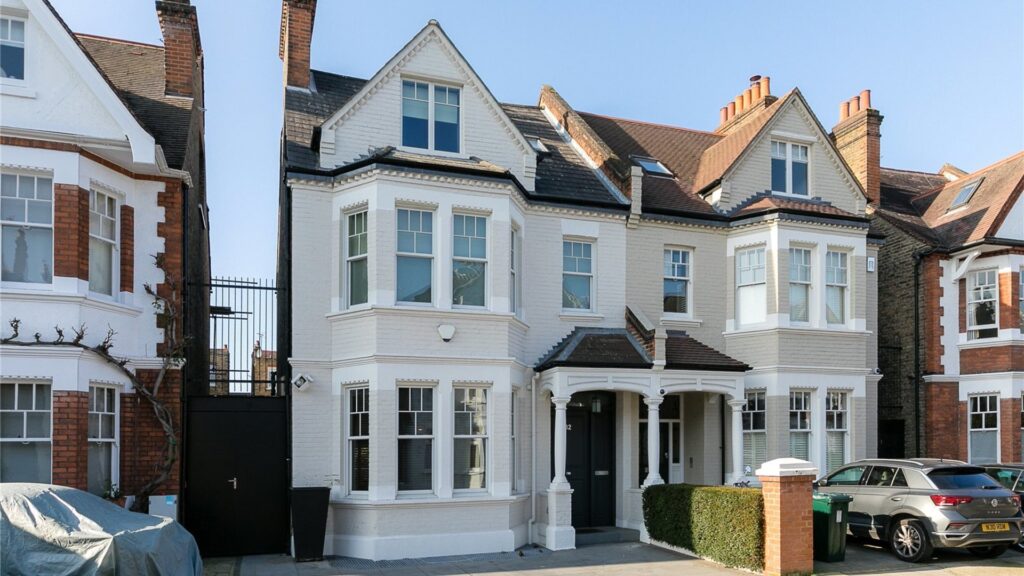
Image Source: https://www.aylesford.com/property-for-sale/fulham/napier-avenue-fulham-london-sw6/21236
Hamptons discovered that one in fifty first time buyers in 2020 spent over £1 million on their first home. This is more than double the number in 2019; and looks to be as a result of various Covid related factors. The need for increased space to work from home, combined with the attractive mortgage rates and the stamp duty holiday brought about by the pandemic, have led many who had saved deposits for city flats to look further afield for more space for their money.
spending
Buyers in London are still the most likely to be spending a seven-figure sum. But for first time buyers in the South, the number has increased to one in twenty-five; double that of 2019 and four times that of 2018.
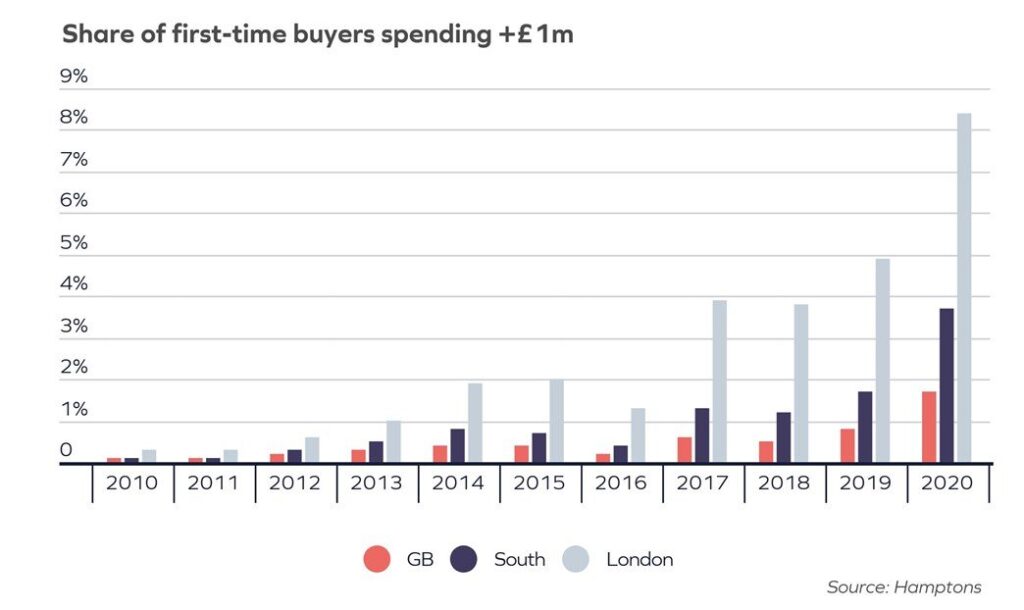
As a result, the average price of a first home has broken the £250,000 mark for the first time. The average price for a first-time buyer in the South is now £360,640, more than double that of somebody buying their first home in the North of the country.
Average age
The average age of the first-time buyer continues to rise as well. Many are waiting longer and buying a family home as their first purchase, rather than taking the traditional first step on the property ladder with a flat in the city.
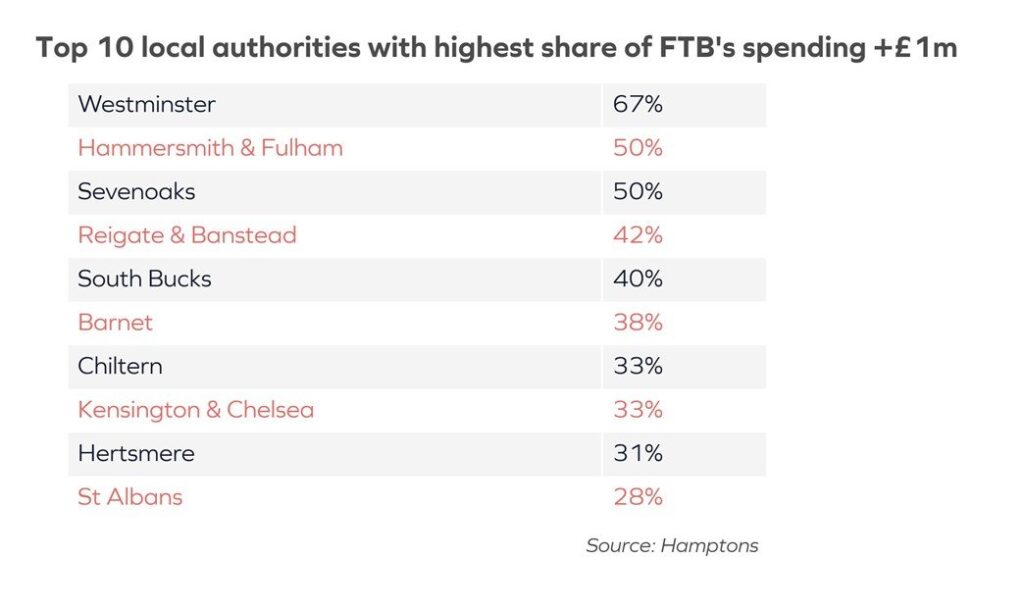
Although the biggest number of first-time buyers spending £1 million or more on their first homes fell within Westminster local authority, three out of the top five local authorities were outside London. 50% of first-time buyers in Sevenoaks, Kent spent £1 million plus on their first home.
For further information please contact Ed or Kelly on 01284 365345 or email ed@granitebw.co.uk / kelly@granitebw.co.uk.
A GUIDE TO FLOORS AND FOUNDATIONS
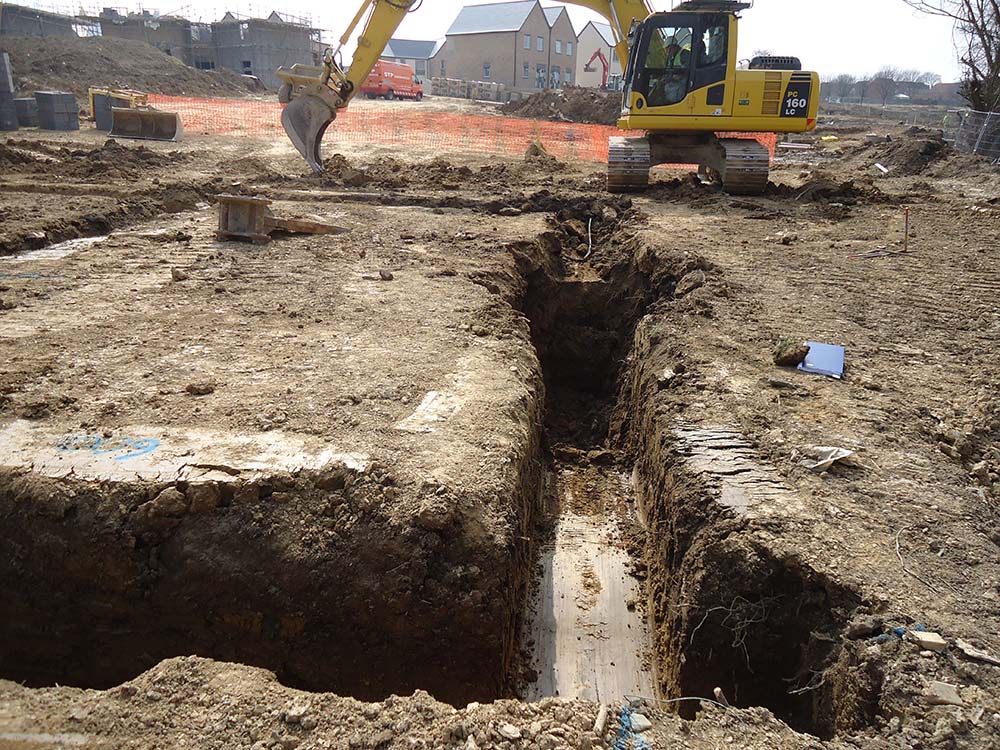
Image Source: bgallagherconstruction.co.uk/foundations.php
The correct foundation is essential to a building’s structure and it is either piled or standard trench fill foundations. With a trench fill foundation, it is generally between 600mm – 1200mm deep, filled with concrete, and the brick/block walls are built off this. With piling, the depth and number of piles depends on the ground conditions.
Most houses will have strip foundations while taller buildings, such as a block of flats or office buildings, will have deep piled foundations.
Floors (solid and suspended flooring)
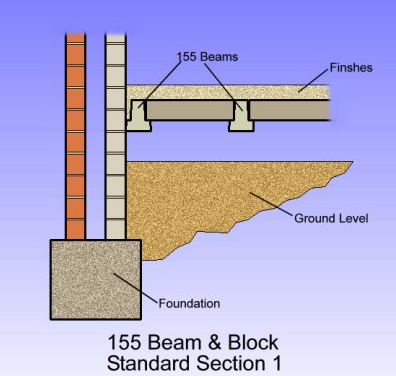
Image Source: cbsprecastconcrete.co.uk
Floors in commercial and residential property are either suspended or solid floors.
A suspended floor is usually concrete block and beam, but can be of timber construction in older properties. It is vital to have a void under a floor for ventilation purposes.
A solid floor consists of solid reinforced concrete on a sub base, which can bear more weight than a suspended floor. This is typically used in a warehouse or garage building.
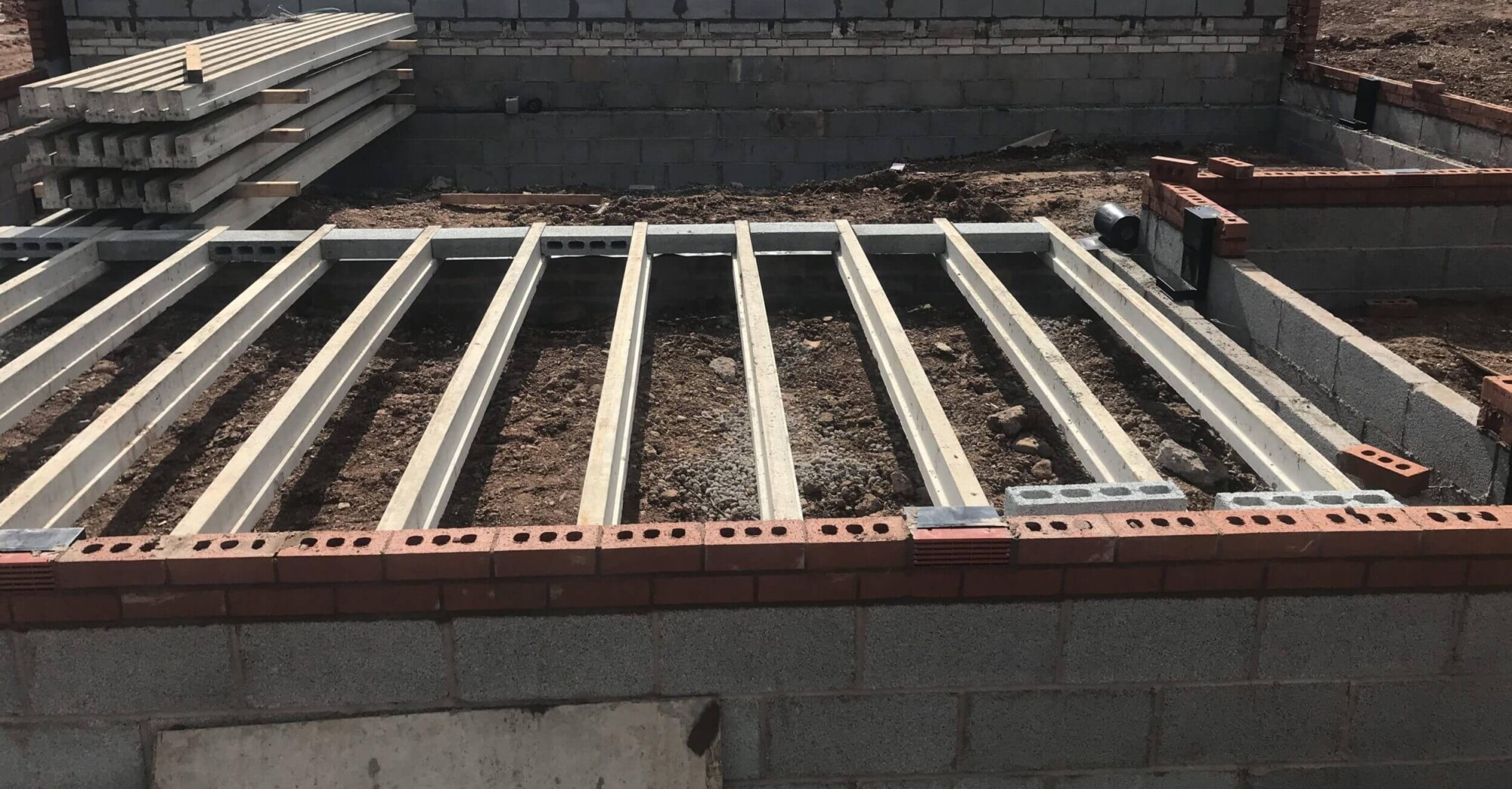
Image Source: concretewalling.co.uk
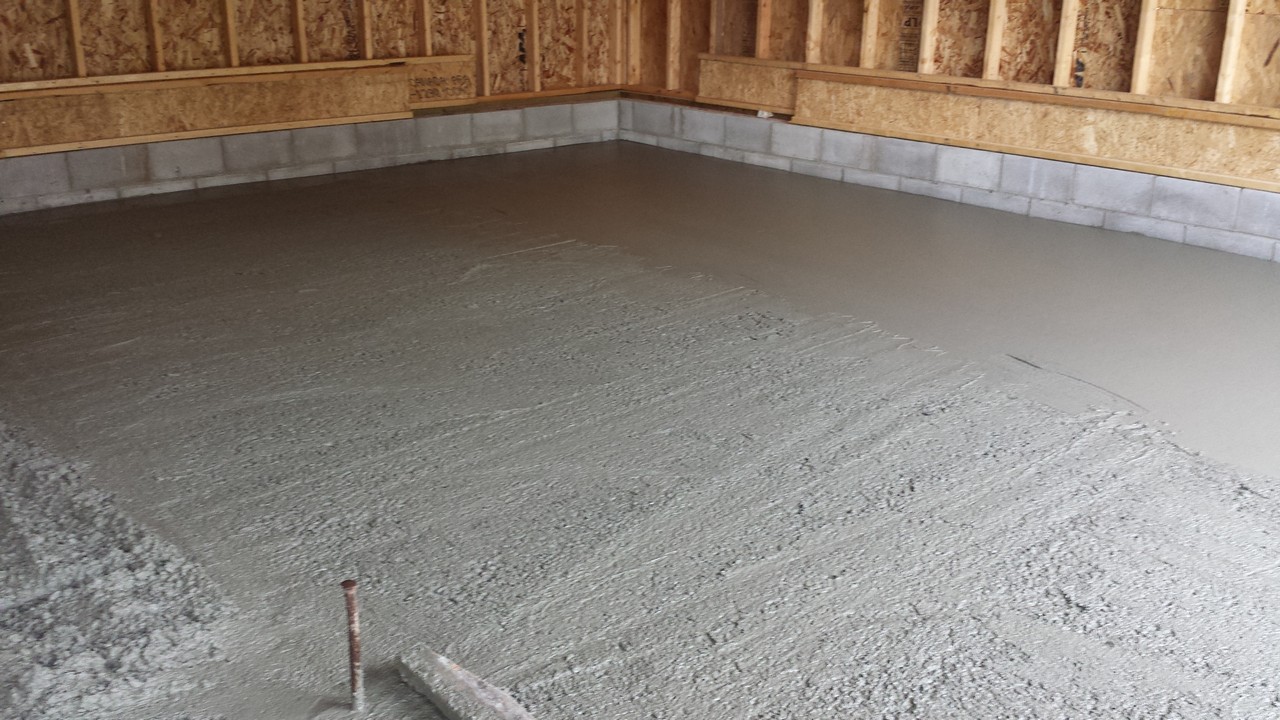
Image Source: solidconcretesolutions.com/residential/house-floor-pour/
You may also be interested in reading our Guide to Roof Windows.
For further information please contact Ed or Kelly on tel: 01284 365345 or email ed@granitebw.co.uk / kelly@granitebw.co.uk.
Copyright © 2024 Granite Building Warranties
Supported by Fox 360 Ltd
Granite Building Warranties Ltd is an Appointed Representative of Richdale Brokers & Financial Services Ltd which is authorised and regulated by the Financial Conduct Authority.
Granite Building Warranties is a company registered in England and Wales (Company Number 11497543) with its registered office at 1st Floor, 5 Century Court, Tolpits Lane, Watford, WD18 9PX
