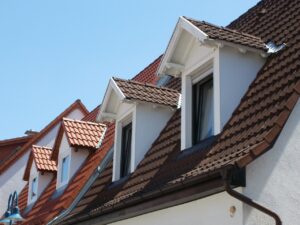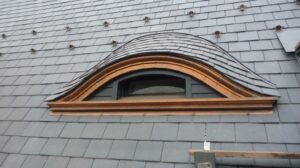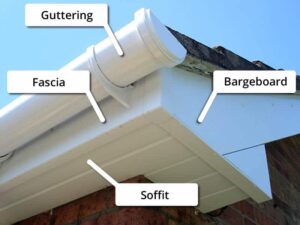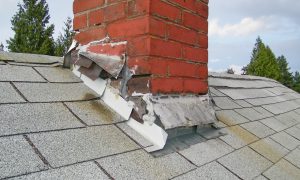Over thirteen yearsexperience in the industry
We can offer aMarket comparison
Accepted bymajority of high street banks
Recognised byUK Finance
A Guide to Roof Windows
Dormer

A dormer is a part of a building projecting from the sloping roof, typically housing a dormer window.
Dormers are usually constructed to provide light and additional headroom for rooms constructed in the attic or loft of a house. They are often constructed in connection with an attic or loft conversion.
Dormers may be roofed in a variety of ways, including:
- Gable end dormer – with tiled sloping roof to match the roof on the rest of the building.
- Flat roofed dormer – if the flat roof slopes, this may be called a ‘shed dormer’.
- Eyebrow or eyelid dormer – the main roof is carried over the dormer window in a gentle curve. This gives the appearance of an eyebrow.
Dormers can suffer from problems if they have not been properly constructed; or if the original roof trusses have been weakened when a dormer has been inserted into an existing roof. Problems can also arise with ingress of rainwater at the junction of the dormer walls and the sloping roof. But, a survey report should indicate the existence of problems if there is visual evidence of them.

Image Source: https://www.ncslate.com/
Eyebrow Dormer Window
An eyebrow window is a type of dormer window inserted in the roof of a house. This type of window has no vertical sides, and instead the top of the window frame is gently curved. The roof-tiling then follows the line of the curve, so that the roof appears to have been lifted over the window. As a result, this gives such windows their characteristic and attractive eyebrow shape.
Fascia

Image Source: https://www.angliaroofline.co.uk/
In modern use, the fascia (or fascia board) of a building is the horizontal board fixed to the edge of the roof’s rafters, where these form the eaves of a building. Or, with flat-roofed buildings, boards fixed to the junction of the roof and the walls.
Fascia boards may be either made of wood or uPVC; the latter now being popular as it is maintenance-free and does not require painting.
On buildings with sloped roofs, the fascia board stops water penetration into the end-grain of timber rafters. Brackets to support guttering are fixed to the fascia.
Fascia boards on flat-roofed buildings may be necessary to anchor the roofing material, and stop wind and rain penetrating between the roof and the walls. It may also be fixed for decorative reasons.
Flashing
Flashing describes strips of sheet metal or other impervious material used to prevent rainwater penetrating into joints between different parts of a building.

The most common situations where flashing is used are:
- In the valleys where different sections of a roof meet.
- Where the roof of part of a building abuts a wall, e.g. where a single storey extension has been built against the rear wall of a two-storey house.
- Where a chimney stack or pipe passes through a roof.
- Around window frames and sills.
- Around roof lights.
Flat Roof
A flat roof is one that is almost level (less than 5 degree pitch) in contrast to a pitched or sloping roof. But, it does have a gradient that allows rainwater to run off. Flat roofs tend to have a shorter life span than sloping roofs, and have a variety of roof coverings (including Felt, Sarnafil, and Zinc) commonly known as a single ply membrane.
You may also be interested in reading our Guide to Floors and Foundations.
For further information please contact Ed or Kelly on 01284 365345 or email ed@granitebw.co.uk / kelly@granitebw.co.uk.
Copyright © 2025 Granite Building Warranties
Supported by Fox 360 Ltd
Granite Building Warranties Ltd is an Appointed Representative of Richdale Brokers & Financial Services Ltd which is authorised and regulated by the Financial Conduct Authority.
Granite Building Warranties is a company registered in England and Wales (Company Number 11497543) with its registered office at 1st Floor, 5 Century Court, Tolpits Lane, Watford, WD18 9PX
