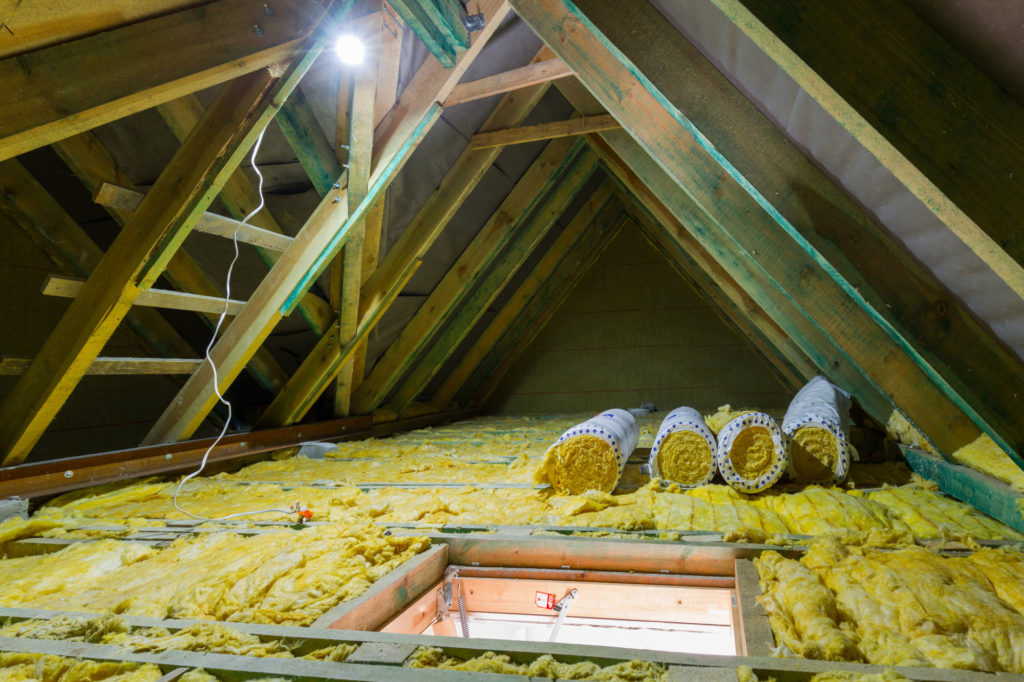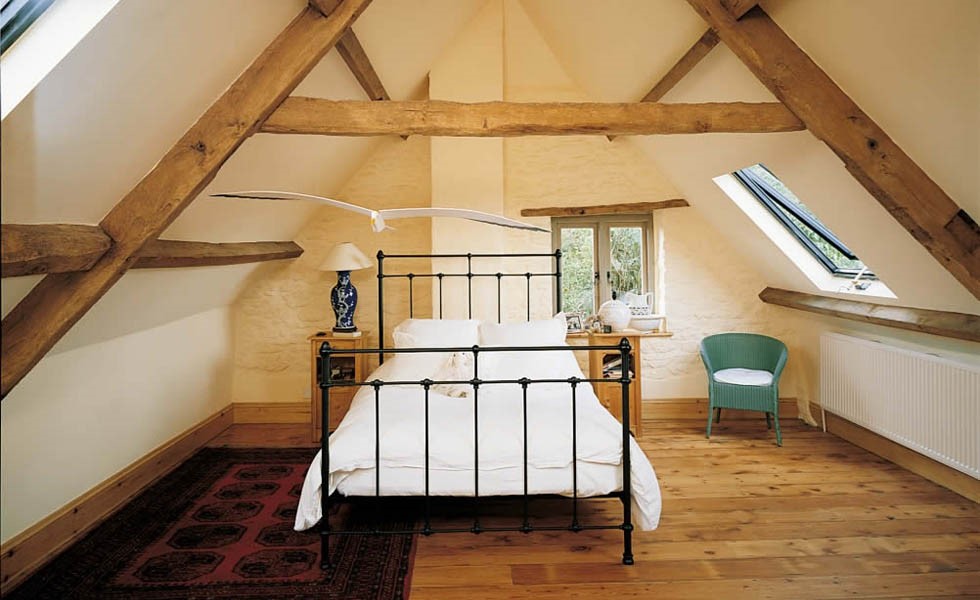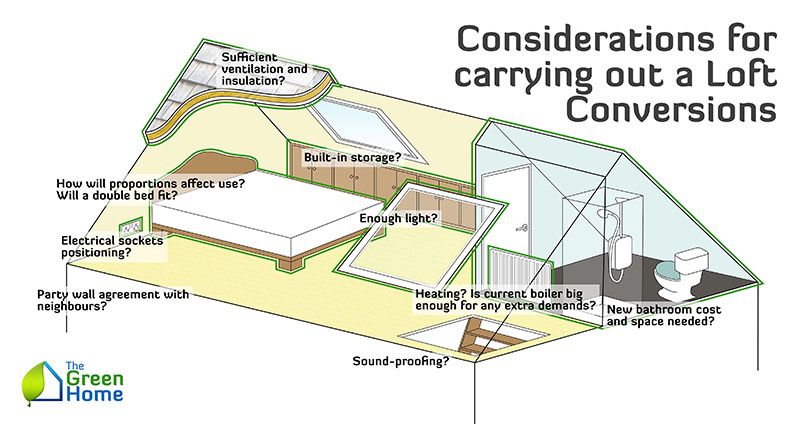Over thirteen yearsexperience in the industry
We can offer aMarket comparison
Accepted bymajority of high street banks
Recognised byUK Finance
Loft Conversions – A Popular Way To Create More Space
From This:

To This:

It has been estimated that an additional bedroom and bathroom can add up to 10 – 20% in value to an average sized family home and this can be achievable within the loft space.
 |
Things to consider when undertaking a loft conversion:
|
Copyright © 2025 Granite Building Warranties
Supported by Fox 360 Ltd
Granite Building Warranties Ltd is an Appointed Representative of Richdale Brokers & Financial Services Ltd which is authorised and regulated by the Financial Conduct Authority.
Granite Building Warranties is a company registered in England and Wales (Company Number 11497543) with its registered office at 1st Floor, 5 Century Court, Tolpits Lane, Watford, WD18 9PX
