Over thirteen yearsexperience in the industry
We can offer aMarket comparison
Accepted bymajority of high street banks
Recognised byUK Finance
PROBLEMS BEYOND THE PLANNING PROCESS – RIGHTS to LIGHT
Once you have your planning permission, there are several points to consider which are outside the remit of planning; Rights of Way, Covenants, Utilities, and often the trickier problem of Rights to Light.
A “Right to Light” is defined as an easement that gives a landowner the right to receive light through defined apertures in buildings on his or her land. An easement of light is a right to light through a window, where that light has passed over a neighbour’s land. Put another way, it is a right to prevent a neighbour from obstructing the light to a window. (Source: UK Government/Law Commission)
Rights of light for neighbouring properties are often very difficult to identify. Negotiating to reduce or release these rights can be a serious and expensive problem for developers.
The planner will have looked at the proximity of other buildings, potential daylight issues and privacy concerns. However, the planning process will not take into account the legal rights to light enjoyed by neighbouring properties. If consideration has not been given to this prior to the planning process it can result in amendments. Possible amendments include reducing the size of a development, or redesigning upper floors to allow light through. Such amendments are expensive in terms of both time and money, however. Ensuring Rights to light for a new development is thoroughly investigated beforehand is an essential part of the due diligence process.
Some examples of right of light issues for developers:
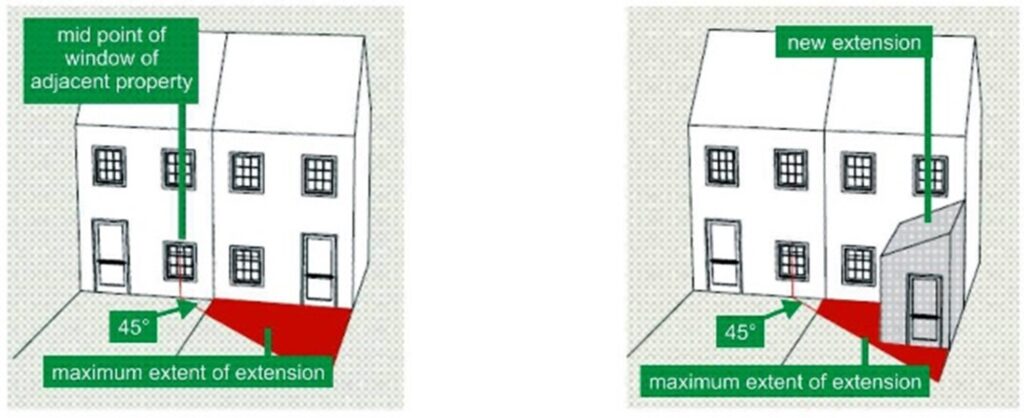
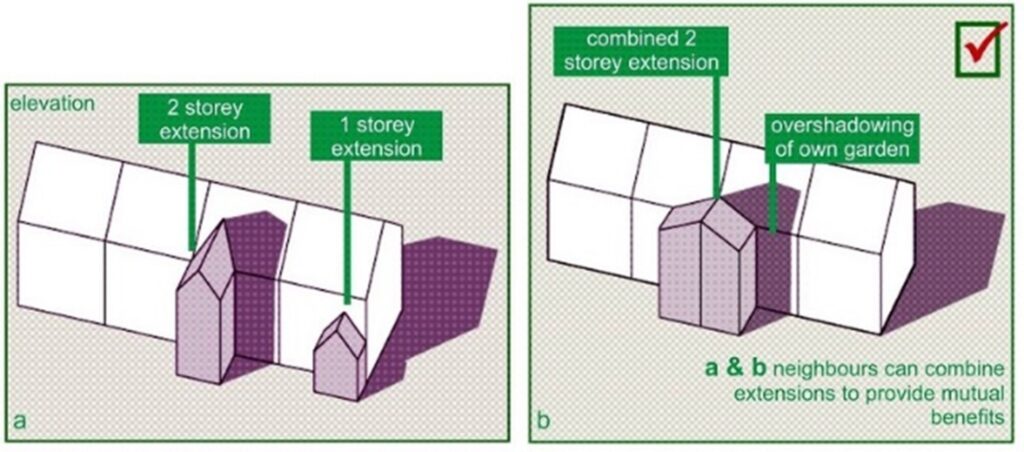
If it is not possible to amend a design around a right of light, it may be necessary for the developers to reach an agreement with adjoining neighbours. If an agreement can been reached, this should be made formal by way of a deed – and always involves money! This agreement may be expensive, but it does provide peace of mind for the developer and eliminates the future risk.
Right To Light Insurance
An alternative to negotiating an agreement (which can be a lengthy and costly process) is to take out a right-to-light insurance policy. This provides a one-off cost and protection from the risk of future claims. In some cases, rather than just the claimant being compensated, developers can be given an injunction regarding their property. The costs of these proceedings can be significant. A right-to-light insurance policy protects against all aspects of these claims, from the costs to the outcome.
At Granite Building Warranties, we can offer an insurance policy which protects the developer and landowner against Right-to-Light claims.
For further information please contact Ed or Kelly on Tel: 01284 365345 or email ed@granitebw.co.uk / kelly@granitebw.co.uk.
What is a Damp Proof Course?
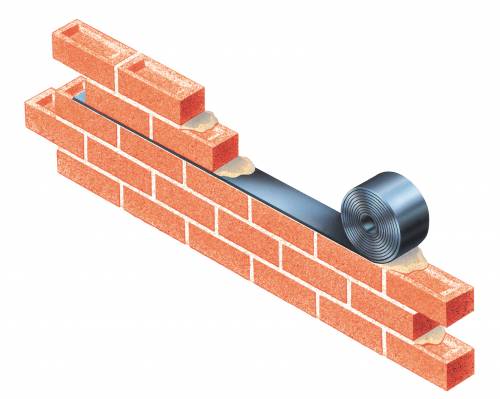
Image Source: thedampbuster.com
Damp Proof Course (DPC)
Water can rise up through most materials used for building houses, such as brick, concrete and stone. In scientific terms, this is caused by capillary action.
To prevent this happening, a damp proof course (DPC) is inserted in any walls which rest on foundations laid in the ground. This provides an impervious barrier to water. The DPC is installed as a horizontal layer between two courses of brickwork. It should be a short distance above ground level so that ground water cannot bridge the DPC.
In modern properties, the DPC is usually a thick plastic strip. Other materials which have been used include Bituminous Felt, slate, and lead sheet. The Romans used oyster shells for this purpose. Cavity Walls require a DPC in each leaf of the wall.
Potential problems with DPCs
Failure of the DPC can be caused by damage during installation, cracking of rigid DPC materials, such as slate, and caused by settlement or subsidence.
Bridging of the DPC often happens when earth or rubble is heaped up against an outside wall, or a patio or paved area is built up above the level of the DPC. It can also occur when external rendering is applied across the DPC. When this happens, moisture can rise into the brickwork above the DPC.
The surveyor will report on any indications of problems with the DPC. They will advise whether a further specialist survey is required or if remedial work is necessary.
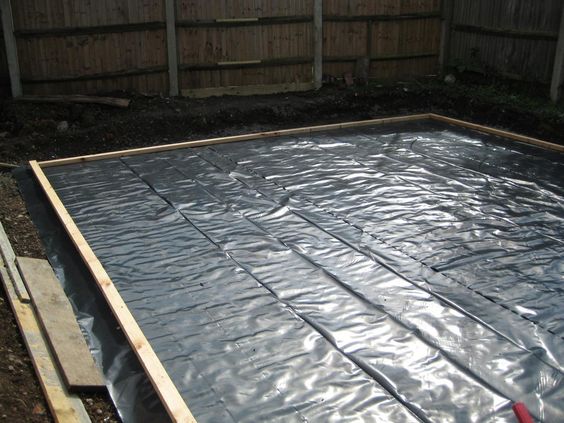
Image Source: cost2build.co.uk
Damp-Proof Membrane (DPM)
A damp-proof membrane (DPM) is a wide impervious plastic sheet, used to cover the ground floor and to stop moisture rising within a building. In timber structures, a DPM will protect the timber against damp, rot and mould. It is usually placed underneath a floor to prevent rising damp or in a sloping roof.
For further information please contact Ed or Kelly on tel: 01284 365345 or email ed@granitebw.co.uk / kelly@granitebw.co.uk.
Failure to build enough houses remains greatest obstacle to overcoming housing crisis
In the last six months of the pandemic, our homes have become a main focus. Their function as a place where we rest has moved to also being our place of work. This new focus has raised the question of poor housing and the continued lack of affordable housing again.

Since the housing crisis in 2008, many schemes have come into force to boost the flagging housing market. However, the most obvious problem remains unchallenged. The Government could turn its attention to combating the dominance of the few large housebuilders over the supply available. Rather than continually trying to make it easier for people to buy the few houses available.
According to Liam Halligan, writing in The Sunday Telegraph, “Our top 10 developers account for over 70% of all supply”. This means that they effectively hold all the cards. They have the financial means with which to purchase large areas of land and sit on it before deciding to develop it. This effectively creates a demand for their product resulting in an increased market value.
The number of building permissions granted by local authorities has increased, however there is a long way to go to reach the Government’s target of building 300,000 homes a year. Due to this lack of competition, smaller builders are unable to finance the ever-increasing land prices, and if they do, having to build quickly enough to enable cash flow for the next project.
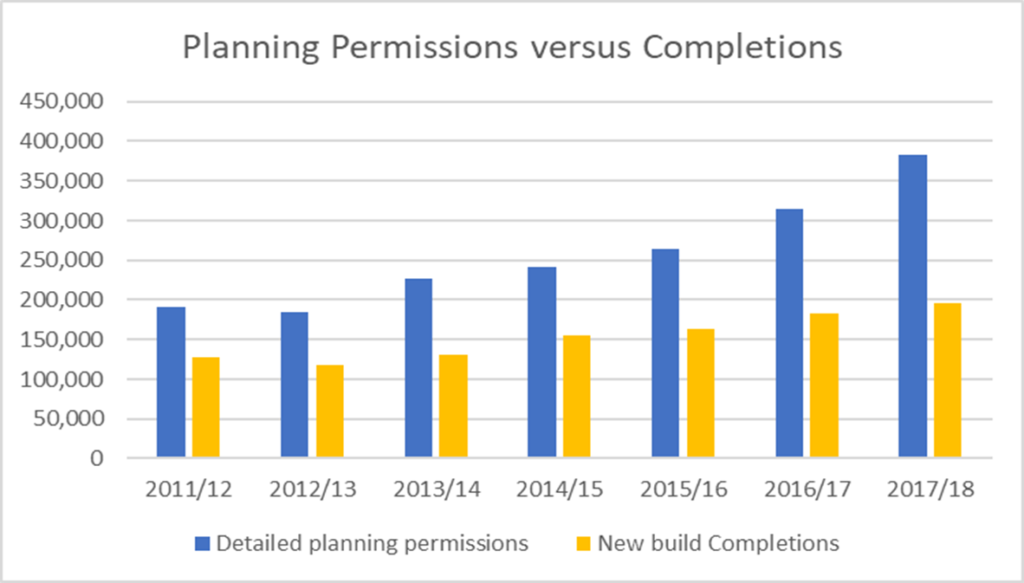
SOURCE: GLENIGAN
According to research carried out by Shelter, “There has been growing discussion about the build out rates* of major developers, and the extent to which there is a gap between planning permissions and completion…housebuilders’ approach to the land market is a consequence of the current system and they will only build homes at the rate at which they can sell them for a profit.”
Until the dominance of the top 10 housebuilders is addressed the lack of housing supply, and subsequent problems will continue.
For further information please contact Ed or Kelly on Tel: 01284 365345 or email ed@granitebw.co.uk / kelly@granitebw.co.uk.
*number of houses built per annum
Threshold for shared ownership reduced from April 2021 to 10%
The first time buyer market could see a boost following the Government’s latest announcement. It’s plan is to reduce the initial share of a home that can be bought using the Shared Ownership Scheme. The government has reduced it from 25% to 10% and this will be put in place from April 2021. This is very good news for young buyers!
There are many reasons why first time buyers are struggling to access the property ladder. They are finding it harder than ever to secure a purchase due to:
- Mortgage lenders increasingly reducing their low deposit mortgages
- A lack of savings to dip into
- Job uncertainty
The Shared Ownership Scheme
 This is currently available to households with an income of less than £80,000 (£90,000 in London). They are able to purchase between 25%-75% of the value of the property and rent the remainder. Typically these are new homes or properties owned by housing associations. The owner is then able to purchase further shares in the house at 5% or 10% increments, known as staircasing.
This is currently available to households with an income of less than £80,000 (£90,000 in London). They are able to purchase between 25%-75% of the value of the property and rent the remainder. Typically these are new homes or properties owned by housing associations. The owner is then able to purchase further shares in the house at 5% or 10% increments, known as staircasing.
What are the changes under the new terms?
- The deposit will change to 10% of the purchase price
- You can purchase increments at 1%, increasingly affordability
- Increase the share owned with less limits on staircasing within the leases
- Landlords will also be responsible for the repair and maintenance of the building in the first ten years under this change to the scheme.
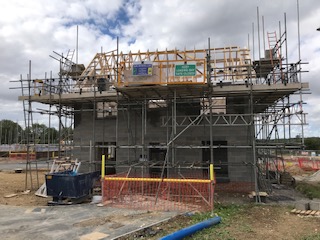 Chief Executive of Reallymoving.com, Rob Houghton, commented on the change saying: “just over 10% of First Time Buyers are currently using Shared Ownership. Competition for these properties is already very strong and making the scheme more accessible to those with small deposits will undoubtedly boost demand further.”
Chief Executive of Reallymoving.com, Rob Houghton, commented on the change saying: “just over 10% of First Time Buyers are currently using Shared Ownership. Competition for these properties is already very strong and making the scheme more accessible to those with small deposits will undoubtedly boost demand further.”
The new version of Shared Ownership aims to help those who are unable to access the Help to Buy Scheme. The scheme, due to end in 2023, may become more difficult to access once regional caps are introduced in Spring 2021.
In order for this to make an impact, the Government must invest the £12.2bn they have pledged to build affordable homes. The government has promised an investment of £11.5bn in the form of an Affordable Homes Programme between 2021 and 2026. This should equate to an estimated 180,000 new homes across the UK.
“Today’s announcement represents the highest single funding commitment to affordable housing in a decade and is part of our comprehensive plans to build back better,” said Housing Secretary Robert Jenrick.
For further information please contact Ed or Kelly on Tel: 01284 365345 or email ed@granitebw.co.uk / kelly@granitebw.co.uk.
WHAT ARE BUILDING REGULATIONS?
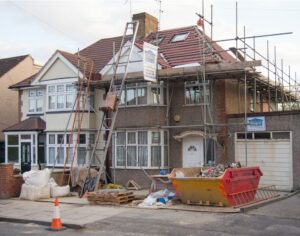
Building regulations are a set of minimum standards developed by the UK government and approved by Parliament that apply to design, construction and alterations to almost all buildings in the UK.
Building regulations approval is different from planning permission; and even if you did not require planning permission, you will require building regulations for your project.
Building regulations are essentially there to ensure that all buildings are built to a structurally safe standard; from the foundations to plumbing and electrics, and that they conform to modern energy requirements and accessibility.

Unlike planning permission, building regulations are a set of rules that cannot be subjectively altered and so all buildings are judged to the same standards. They are required for new builds, extensions and conversions as well as changes in services and some changes of use. Any alterations made to an existing building may impact on adjacent buildings so this must also be considered within the building regulations.
To get approval for the Building Regulations you can either use the local authority or an approved inspector. Finding a building control officer you can work with will help enormously as they can give you lots of advice; and ask the difficult questions now, rather than later, to help you find the best solution which will save you both money and time in the long run.

Conversion projects can often throw up problems when it comes to meeting Building Regulations, due to the constraints of the original building. But, good design solutions from your architect will normally enable you to comply with the regulations.
Inspectors will inspect at the key stages and assess the work as it progresses, so any faults will be picked up early on in the build and to ensure compliance at particular stages (see table below).
|
Key Inspection Stages During Construction |
|
|
Excavation of foundations |
Inspection 1 |
|
Foundations poured |
Inspection 2 |
|
Oversite preparation/DPC |
Inspection 3 |
|
Walls built and roof on |
Inspection 4 |
|
First Fix |
Inspection 5 |
| Completed building |
Inspection 6 |
When the project is finished, the approved inspector must issue a final certificate to the local authority to say that the work is complete, inspected, and that it complies with the regulations. This also triggers the start of the 10 year structural warranty.
For further information please contact Ed or Kelly on tel: 01284 365345 or email ed@granitebw.co.uk / kelly@granitebw.co.uk
Top 8 TYPICAL DEFECTS FOUND IN A NEW HOME
When buying a new home it is important to look beyond the presentation of the show home. You should consider any potential defects that there may be in the structure of the build. Unfortunately, the number of defects being found in new homes has steadily increased over the last ten years. Some of the most common problems to be aware of are listed below.
Defective guttering
If gutters are not properly installed, then problems can occur with overflowing water, sagging guttering or water not flowing correctly into the gutters. This can result in problems with dampness from over saturated exterior walls.
Weep Holes blocked with mortar
Weep holes are openings placed in mortar joints or in retaining walls to allow moisture to escape. When mortar squeezes out between the successive courses of bricks, it can drop down in the weep holes. This can result in partial or total blockage of weep holes.
Lead flashing around chimney bases
Lead flashing is used around the base of the chimney to cover the small gap between the stack and the roof tiles. The flashing protects from rain getting into the roof space. If poorly fitted or cheap lead is used, it can crack or loosen. This allows water in and can cause problems with the roof.
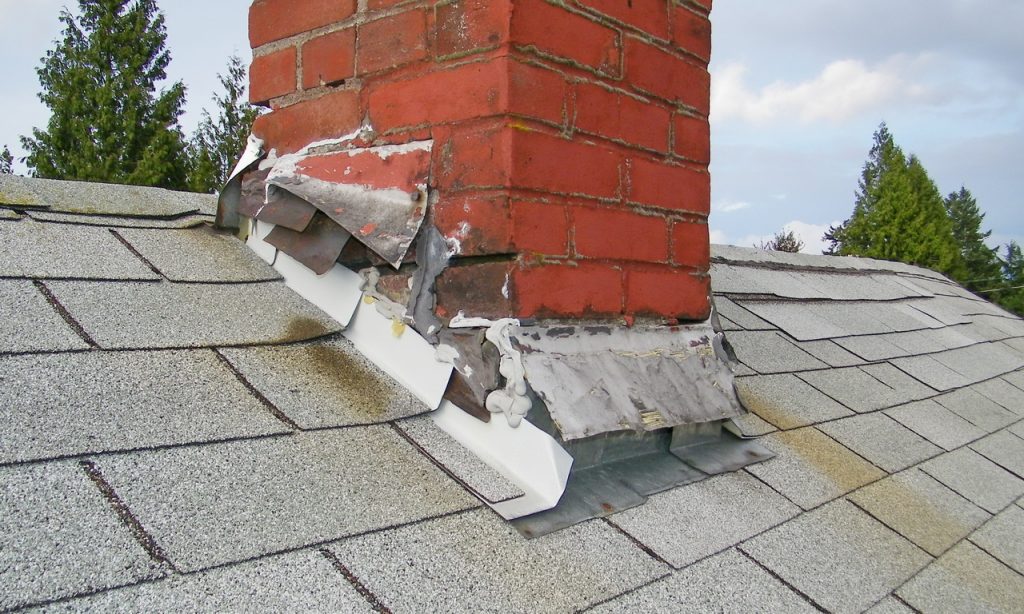
Insulation in the roof
If the insulation in your roof is poor it can lead to all sorts of problems. This can cause serious damage to the structure and fabric of your home, which can be expensive to put right.
Drainage
If the design of drains is insufficient to cope with the flow of water, or too many sharp bends feature, it can cause problems with blockages and trapped rubbish in the bends. This can lead to broken pipes and brackets. A simple camera put into the drainage system can reveal the state of the drains and their construction.
Flat Roofs and Basements
Flat roofs are well known for deteriorating due to sunlight and cold weather conditions. Therefore, it is very important that you check the quality of a flat roof on a regular basis. If you are looking to buy a property with a flat roof, get an expert to inspect it. With basements that have recently been dug out and are now habitable space, it is very important to check the tanking system used is a recognised system and will have manufacturer’s and product guarantees available.
Ideally, Insurance Backed Guarantees (IBG’s) are required for flat roofs and basements or where part of the structure is built into the side of a hill (sloping site). An IBG is a guarantee issued by an Insurer that will honour the terms of a warranty originally issued by the Roofing Contractor, should the contractor cease to trade. It is important to note that in respect of a ten year structural warranty, if an IBG is not available, then any damage or defect arising from flat roof failure or basement water ingress/structural defect will be excluded from the cover.
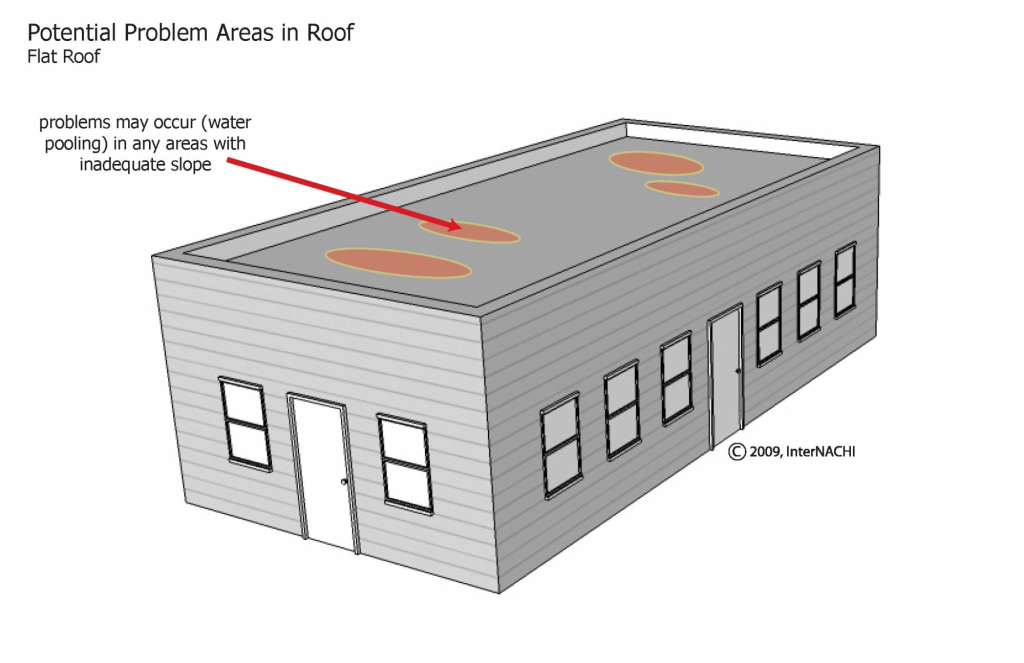
Image source: International Association of Certified Home Inspectors
Damp Proof Course (DPC)
A damp-proof course is a barrier, made from a membrane and built into the walls of a property, typically 150 mm above ground level. The barrier prevents damp rising through the walls. This started during the Victorian era and it is now a requirement of construction that new buildings have a DPC. DPC prevents damp from rising and penetrating the structure. It should be made of a material which will prevent the passage of moisture.
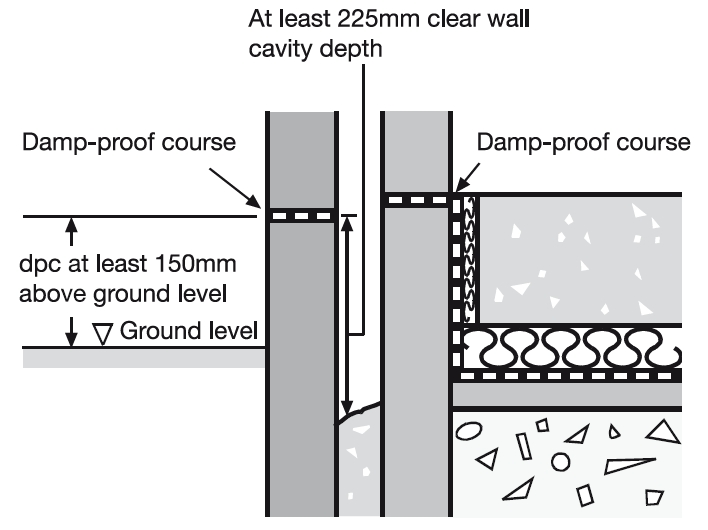
Image source: http://www.planningportal.gov.uk/uploads/br/BR_PDF_AD_C_2013.pdf
Approved document C, Site preparation and resistance to contaminants and moisture
Windows and doors
According to the Building and Construction Authority, the occurrence of defects in windows and doors is usually caused by “poor design, use of inferior or non-compatible materials, poor workmanship during fabrication and installation or mishandling”. This can lead to problems with water seepage through the frames, difficulty in opening and closing due to misalignment, poor frame finishes and gaps between frames and walls, all of which will lead to problems in the future.
Here at Granite Building Warranties we can offer an insurance policy or new build warranty which protects against all of the above defects and more. Ensure that you’re fully covered with the help of Granite Building Warranties.
For further information please contact Ed or Kelly on Tel: 01284 365345 or email ed@granitebw.co.uk / kelly@granitebw.co.uk.
Barn Conversions – An Alternative to a New Build in the Country
With land being in such high demand for new housing, and with the potential to create an impressive dream home, an alternative could be to find an existing agricultural barn for conversion. These large, solid structures can provide enormous spaces for modern open plan living as well as a wealth of charm and character if you can remain true to the original building. However barn conversions can be more expensive than new builds and come with a list of additional requirements from the building process.
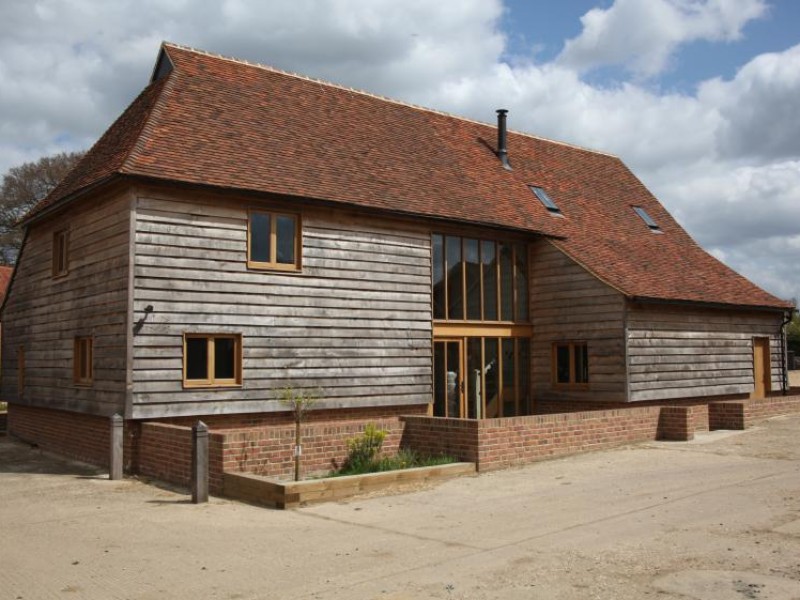
Planning
Although agricultural barns are now included within permitted development rights, there is often a question over how much of the work is conversion and how much is rebuild as a rebuild will require full planning permission. Under permitted development rights, prior notification must be made to the local council, and your proposals can be refused in much the same way a planning application is rejected. It is advisable to work with an architect experienced in this type of building who can guide you through the various obstacles such as conservation, listed building status, noise, contamination and whether or not the site is considered suitable to convert to a residential dwelling.
Building Regulations
Like any other building project, you will be required to comply with Building Regulations and if you use an experienced architect and go down the route of full planning, this should all be taken care of for you. However if you go down the route of permitted development rights, you may be required to use a Building Notice; whereby the Local Authority will send in inspectors during the build and aspects of your design may have to change as the project progresses in order to comply with building regulations. It is advisable to use a specialist contractor for barn conversions as such a professional with much experience will enable the design to progress within the allowance of the regulations.
Be Prepared for the Unknown
Assuming a detailed survey has been carried out, you will have a good indication of the amount of work that is to be undertaken and the potential problems and costs involved. However, with many of these buildings that were not built for domestic purposes, you must be prepared for potential problems that will only be uncovered as the build progresses. Sometimes these can be expensive so ensure you have a contingency fund.
Patience
In order to get the most out of your conversion, patience and attention to detail are key. Many of the buildings will not be connected to any mains utilities and getting water and electricity to agricultural locations can be a costly and long-winded affair. Similarly, most planning permission will require a sympathetic approach to the conversion, sourcing like for like materials to the originals and using reclaimed materials if possible. All of this will result in a superior finish to the final project, but will take time and effort to achieve. Once finished, a barn conversion will provide you with a wonderful, light and spacious family home.
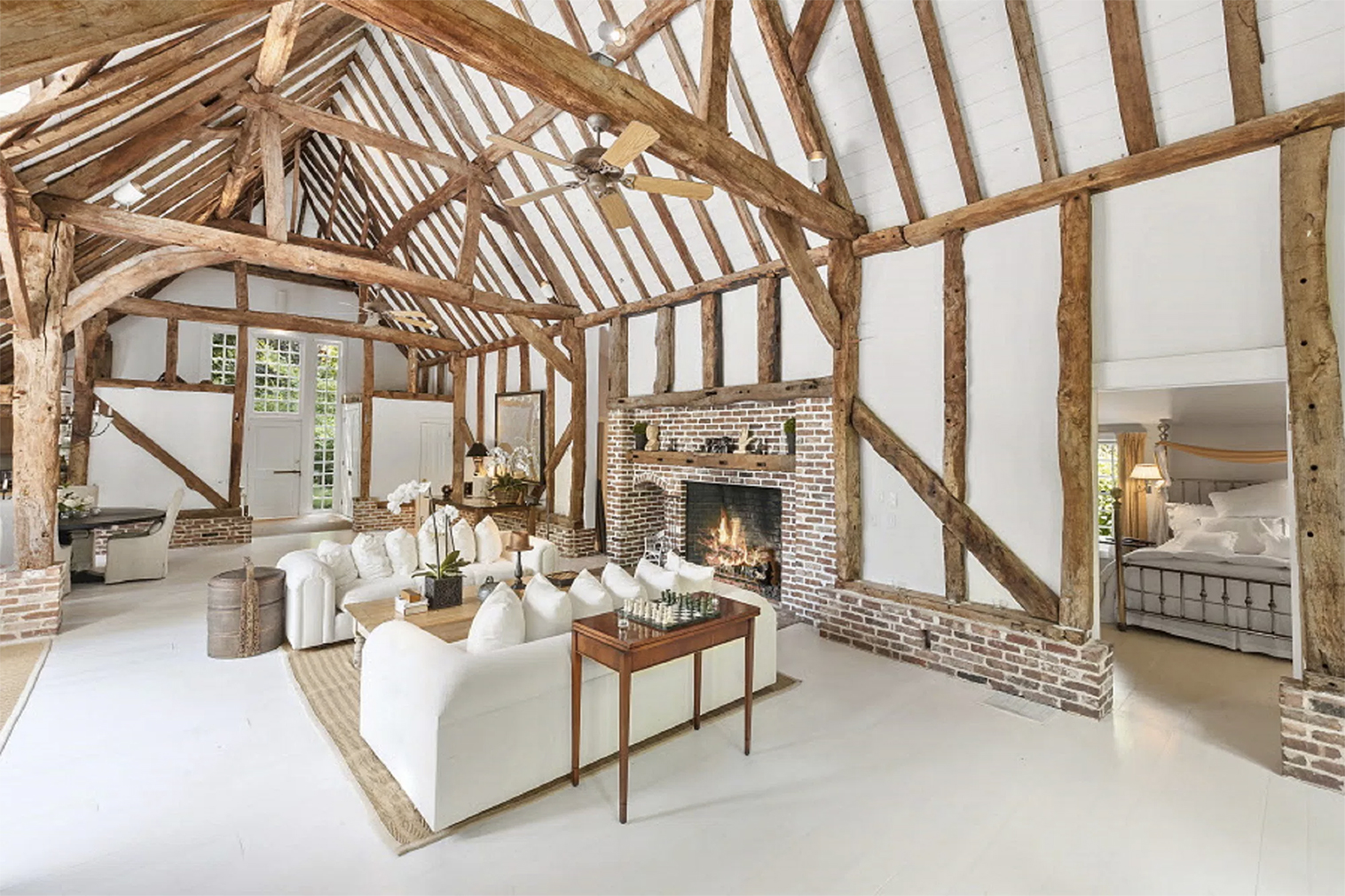
Structural Warranty
Generally, there is a smaller marketplace for Barn Conversions, most insurers consider this to be a higher risk than a traditional build, some declining to quote on this type of risk.
The best time to source a structural warranty on a barn conversion is prior to works starting, whilst retrospective cover is achievable, this is also seen as a higher risk and as such reflected within the premium making it more costly.
To assist you to achieve a structural warranty quotation we have listed the information required below:
- Value of existing structure prior to conversion
- Build contract value for new works
- Gross Development Value on Completion
- The Site Plan – showing the site as a whole and its location.
- Existing Plans and Elevations – or photos of the existing structure from all angles both internal and external
- Proposed Plans and Elevations
- Structural Report – detailing the suitability for conversion from a qualified structural engineer or building surveyor
- Supporting information surrounding the Method and material for Waterproof Envelope, Tanking, Damp Proof course or membrane
- Ground Investigation Report including soil strength tests and contamination test
Once you have collated the information above you are ready to progress a quotation.
As one of the leading specialists, Granite Building Warranties deal with these types of enquiries/policies on a regular basis, enabling us to source suitable cover for your country retreat. We are here to help with any questions you may have.
For further information please contact Ed or Kelly on Tel: 01284 365345 or email ed@granitebw.co.uk / kelly@granitebw.co.uk.
Loft Conversions – A Popular Way To Create More Space
From This:
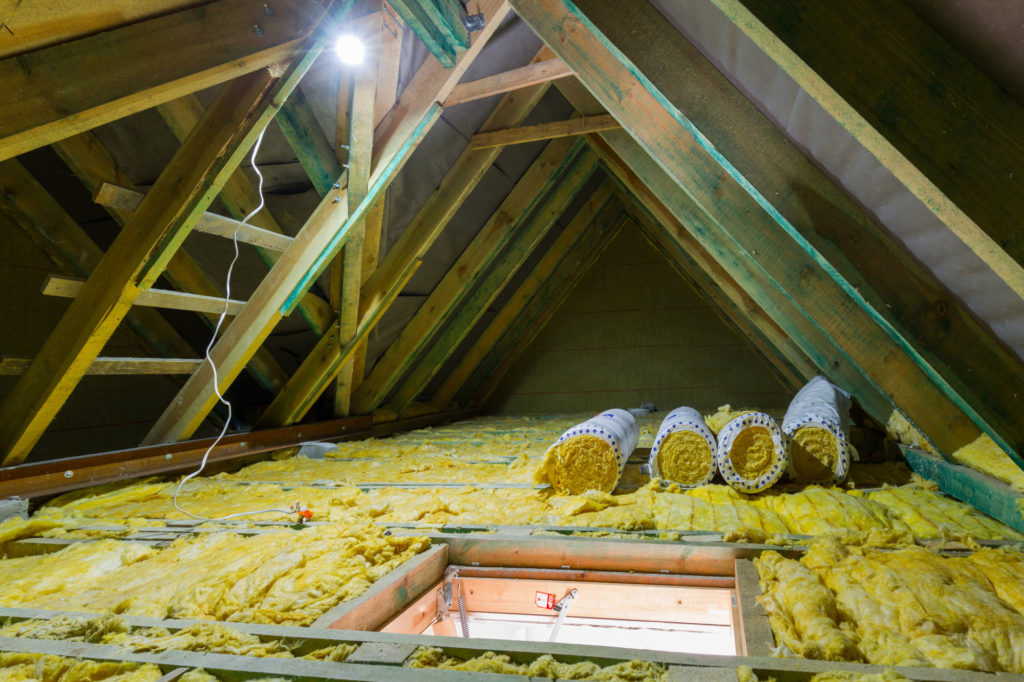
To This:
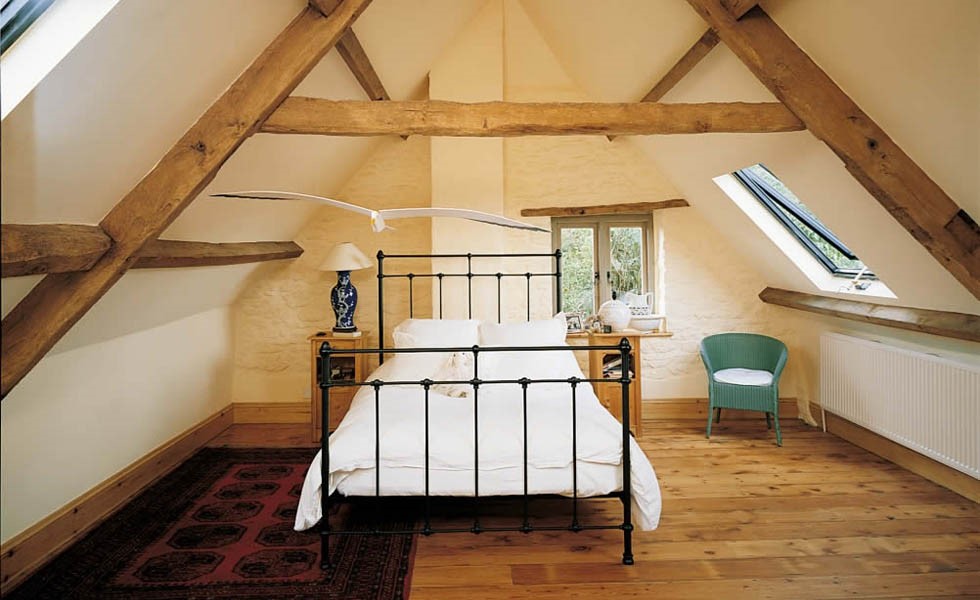
It has been estimated that an additional bedroom and bathroom can add up to 10 – 20% in value to an average sized family home and this can be achievable within the loft space.
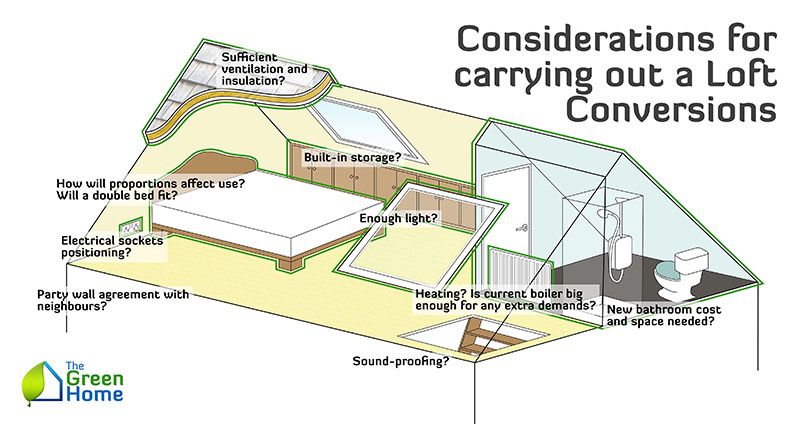 |
Things to consider when undertaking a loft conversion:
|
Basement Developments – Making The Most of The Ground Beneath Your Feet
With land in short supply, especially in cities, particularly London, developers and home owners continue to look for alternative ways to create further living space, and converting existing cellars to habitable space or creating entirely new basements is a convenient solution. According to analysis by the Halifax the increase in planning applications for basement development went up by 183% between January 2012 and December 2016.
This is further compounded by research carried out by Direct Line which shows an increase of 9% in basement applications in the UK between 2013 and 2015 of which the vast majority (75%) are in London. The demand has been so high that in some boroughs, such as Kensington & Chelsea or Pimlico, you are now no longer able to undertake basement conversions.

Legislation & Building Regulation Requirements
There is a lot of additional legislation and building regulation requirements to comply with when constructing or developing a basement – overall design and engineering issues, party wall issues, rights of light and ground water problems, tree root protection, biodiversity, sustainable drainage and amounts of daylight available in habitable accommodation are just a few. It is also vital you select the right contractor who has good PI cover and plenty of experience in basements.
Impact on Neighbours
You also need to consider the impact of such a development on neighbours, as basements and lofts cause real divides amongst neighbours. High profile cases include Led Zeppelin guitarist Jimmy Page who has been in dispute with pop star Robbie Williams over Williams’ plans to create a two-storey basement beneath his home in Kensgington.
Jon Hunt, (Foxton’s Estate Agency) has had objections from the French Embassy over his plans to build a multi-storey basement in his Kensington home and the jailed fraudster Achilleas Kallakis left his neighbours with a giant hole in the ground after his Grade II listed townhouse was seized mid-way through an enormous basement construction.
Additional Considerations
Additional considerations include: highway and parking problems, dust, noise and vibration disturbance and planners often require developers to sign up to a Considerate Construction Scheme.
The table below, provided by The Basement Information Centre (TBIC), is a useful tool in summarising the requirements & benefits for different types of basements.
| Type of Basement | Description | Details | Benefits | Comments |
| Refurbishment | Alterations to existing space below ground. | May require lowering the floor to increase head room; underpinning adjacent walls; improving ventilation and lighting. Typically involves improvements to, or new, waterproofing system; and new finishes and fixtures. | – Adds value and desirability of property. – Additional usable space. – Addresses potential existing damp problems. – Provides opportunities for new activities in property e.g. games room/gym/storage. |
Building regulations approval will be required for any works. Planning permission may be required, depending on extent of works and extended use. |
| New Garden Basement | New basement adjacent to existing property, usually in a garden space. | New structure below ground, with planted green roof or terrace at garden level. Access from main house via new external covered staircase. | – Adds value and desirability of property. – Additional usable space. – Provides opportunities for new activities in property. – Potential for natural daylight and ventilation through roof lights. |
Planning and building regulations approval required. Likelihood of need for structural support to existing house is reduced as distance from the house increases. |
| New Basement Under New Housing | Basement space built as part of a new build development. | Arrangements of windows and internal and external access vary. Designed to suit current and future use requirements, site conditions, cost, and constructability. | – Adds value and desirability of property. – Future adaptability. – Usable space for sustainable technologies and recycling. – Potentially reduces footprint of house. – Increases thermal performance. |
No additional building or planning regulation requirements, provided it is included in the initial application. |
| Retrofit | New space created through excavation below ground floor of an existing property. | Allows creation of additional space below business or homes, which benefit from staying in the same location. Preservation of existing building possible (e.g. listed building). Underpinning works required. | – Adds value to property. – Additional space for business to develop in same location or family to expand. – Releases potential of empty property. |
Planning and building regulations approval required. Specialist work. Generally only economically viable for high land value properties. |
| Deep Basements | Spaces that are below one storey deep. | Frequently used for car parking, plant services space, and storage below larger residential development and other uses including commercial, retail, or mixed use schemes in urban areas. | – Building footprint and development potential optimised above ground. – Parking and space for deliveries possible. |
Refer to The Concrete Centre guide ‘Concrete Basements’ |
Although a large number of the basements being developed (especially in London) are for the luxury end of the market, creating high-end living spaces, leisure areas and multi level car parking, there is an increasing trend for home owners to use the money that it would cost to move, to improve an existing space.
 What can I use my Basement for?
What can I use my Basement for?
The choice, of course, is yours and you probably already have a very specific purpose in mind for your basement conversion. However, for those that are looking for inspiration here are some of the more common uses:
- Bedroom
- Bathroom
- Shower room
- Playroom
- Home Gym
- Home Office
- Games Room
- Entertainment/media room
- Study
- Home recording studio
A guide to finishing the basement.
Navigating Planning Permission for Basement Conversions
Typically, converting an existing basement or cellar into a living space, classified as a ‘change of use’, doesn’t necessitate planning permission. However, constructing a new basement, significantly enlarging one, or altering the property’s external appearance (for instance, by adding a light well) does require planning permission, according to the Government’s planning portal.
Lowering the floor of a cellar to increase its height might also need planning permission. However, small-scale extensions and modifications usually fall under Permitted Development Rights. For listed buildings, consent is generally required for internal and external alterations.
It’s prudent to obtain written confirmation from your local planning office that the work can proceed without planning permission. This is valuable documentation when selling the property, demonstrating compliance with planning requirements.
Adhering to Building Regulations for Basement Conversions
Transforming a basement into a habitable room mandates compliance with Building Regulations, focusing on safety and energy efficiency. These regulations encompass fire escape routes, ventilation, ceiling height, damp proofing, electrical installations, and water supply. The Basement Information Centre provides comprehensive guidelines on these standards.
However, renovating an existing livable basement or repairing a cellar without changing its use does not fall under these regulations.
 Fire Safety Considerations in Basement Spaces
Fire Safety Considerations in Basement Spaces
Building Regulations emphasise fire safety, particularly regarding escape routes in basements. The regulations stipulate the necessity of a viable escape route in case of fire. This could be an external door or window of specific dimensions (refer to the Basements for Dwellings Document) or a protected stairway leading to an exit.
Further information on fire safety regulations specific to basements can be found in relevant safety guidelines.
Dealing with Party Walls During Basement Conversions
If your property shares walls with neighbouring buildings, the Party Wall Act 1996 becomes relevant. This requires informing the owners and leaseholders of adjoining properties about the conversion. A Party Wall Agreement, which might cost around £700 per neighbour, is often necessary in these cases.
Basement Flooding
How can my basement flood?
If you are experiencing damp in your basement, it can be difficult to pinpoint the source of the water. Without knowing the cause, it makes you vulnerable to flooding. Low-lying areas are more at risk, especially those below the flood plane.
The following are the more common causes of basement flooding:
1) Groundwater – a simple process where rainfall makes the ground damp that then leads to a damp basement wall
2) Surface flooding – from a heavy storm or overland flooding
3) Burst water pipes – water from faulty or damaged pipes
4) A high water table – areas with a high water table are prone to flooding
5) Poor landscaping – if soil slopes down to the house rather than sloping away from the house for the first ten feet as it should
6) Poor quality concrete floors – cracks or faults in the flooring
7) Issues with a draining system including problems with a sump pump
More on basement waterproofing to prevent flooding
More inspiration on what your basement conversion could look like.
For further information please contact Ed or Kelly on Tel: 01284 365345 or email ed@granitebw.co.uk / kelly@granitebw.co.uk.
Where are the new houses? The UK’s chronic housing shortage
THE UK HOUSING MArket
The increase in house prices, the failure of annual wages to keep pace, and the increasing population demands have highlighted the severe shortage of housing available in the UK.
Successive Governments have failed to deliver new housing stock, so the shortfall means that we need to build approximately 250,000 new homes each year to meet this growth.
This level of construction has not been achieved since the 1970s and has fallen each decade since. The result has been an enormous increase in house prices and subsequent decline in affordability for many trying to get a foot on the housing ladder.

Source: English Housing Survey
Lower down the economic scale, there is a similar shortage of social housing. Local authorities no longer building large numbers of houses has resulted in poor quality private rental accommodation, overcrowding, and in some cases, homelessness.
Although non-profit housing associations continue to build, they rely heavily on Government subsidy and the reduction in such subsidies for these types of projects is having an effect.
According to The October 2010 Spending Review, the capital subsidy available up to 2014-15 for the development of new affordable housing had reduced to £4.5 billion (down from £8.4 billion over the period of the previous Spending Review).
THE problems
One of the major criticisms cited for failing to keep the demand for housing in-line with supply has been the difficult planning process. In response, the Government has introduced schemes such as permitted development rights and help to buy in an attempt to redress this.
Criticism has also been aimed at the construction industry for operating with a small number of big players who take too long to build, keeping demand and prices high. We need more house building companies, but the planning system and skills shortage continue to hamper progress.
Another common criticism is that there is a lack of land available for building with too many protected green belt areas that are without public access or high environmental value and it is hard to justify their protection.
In February 2017 the Government issued a White Paper setting out its plans for “Fixing our broken housing market”.
Solutions suggested include:
- need to plan for the right homes in the right places
- need to build homes faster
- diversify the housing market
HELPING PEOPLE NOW
Because the solutions are all long term the Government has also issued a series of reforms to try and help people now, including investment in affordable housing, cracking down on empty homes, and doing more to prevent homelessness by supporting households at risk before they reach crisis point.
In order to facilitate an increase in house building, everyone needs to be on board. Land needs to be released in the right places. Local authorities need to make the planning process easier and faster. Local communities need to have a say in what is required from a development. We need to encourage smaller contractors with less traditional building methods (such as modular and factory-built homes) and self-builders to have access to the market, while at the same time holding the large developers to account for unnecessary delays.
If you are looking to build, either as a developer or an individual, you will need a structural warranty. We are specialist providers in the market with expert knowledge that could save you up to 30% on your warranty.
For further information please contact Ed or Kelly on Tel: 01284 365345 or email ed@granitebw.co.uk / kelly@granitebw.co.uk.
Copyright © 2024 Granite Building Warranties
Supported by Fox 360 Ltd
Granite Building Warranties Ltd is an Appointed Representative of Richdale Brokers & Financial Services Ltd which is authorised and regulated by the Financial Conduct Authority.
Granite Building Warranties is a company registered in England and Wales (Company Number 11497543) with its registered office at 1st Floor, 5 Century Court, Tolpits Lane, Watford, WD18 9PX
